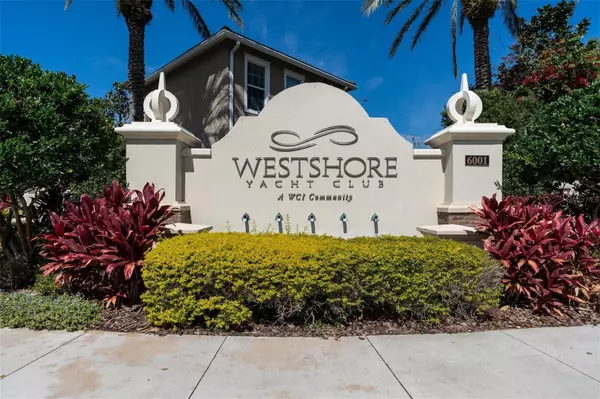
5715 YEATS MANOR DR #201 Tampa, FL 33616
3 Beds
4 Baths
2,982 SqFt
UPDATED:
10/02/2024 10:35 PM
Key Details
Property Type Condo
Sub Type Condominium
Listing Status Active
Purchase Type For Sale
Square Footage 2,982 sqft
Price per Sqft $534
Subdivision Westshore Yacht Club
MLS Listing ID U8194053
Bedrooms 3
Full Baths 3
Half Baths 1
HOA Fees $4,262/qua
HOA Y/N Yes
Originating Board Stellar MLS
Year Built 2015
Annual Tax Amount $9,073
Property Description
Location
State FL
County Hillsborough
Community Westshore Yacht Club
Zoning PD-A
Rooms
Other Rooms Den/Library/Office, Great Room, Inside Utility, Media Room, Storage Rooms
Interior
Interior Features Ceiling Fans(s), Crown Molding, Eat-in Kitchen, Elevator, High Ceilings, Kitchen/Family Room Combo, Open Floorplan, Other, Solid Surface Counters, Solid Wood Cabinets, Tray Ceiling(s), Walk-In Closet(s), Window Treatments
Heating Central
Cooling Central Air
Flooring Ceramic Tile, Hardwood
Fireplace true
Appliance Built-In Oven, Convection Oven, Cooktop, Dishwasher, Disposal, Microwave, Refrigerator, Tankless Water Heater, Trash Compactor
Laundry Inside, Laundry Room
Exterior
Exterior Feature Balcony, French Doors, Lighting, Sidewalk, Sliding Doors, Storage
Garage Assigned, Covered, Driveway, Electric Vehicle Charging Station(s), Garage Door Opener, Guest, Under Building
Garage Spaces 2.0
Pool Gunite, In Ground, Salt Water
Community Features Deed Restrictions, Fitness Center, Playground, Pool, Sidewalks
Utilities Available Cable Connected, Electricity Connected, Natural Gas Connected, Sewer Connected, Street Lights
Amenities Available Cable TV, Clubhouse, Elevator(s), Fitness Center, Gated, Lobby Key Required, Maintenance, Playground, Pool
Waterfront true
Waterfront Description Bay/Harbor
View Y/N Yes
Water Access Yes
Water Access Desc Bay/Harbor,Gulf/Ocean,Gulf/Ocean to Bay,Intracoastal Waterway,Marina,River
View Water
Roof Type Tile
Porch Covered, Enclosed, Patio, Screened, Wrap Around
Parking Type Assigned, Covered, Driveway, Electric Vehicle Charging Station(s), Garage Door Opener, Guest, Under Building
Attached Garage true
Garage true
Private Pool No
Building
Lot Description Near Marina, Sidewalk, Paved
Story 3
Entry Level One
Foundation Slab
Sewer Public Sewer
Water Public
Architectural Style Custom
Structure Type Block,Stucco
New Construction false
Others
Pets Allowed Size Limit
HOA Fee Include Guard - 24 Hour,Cable TV,Pool,Maintenance Structure,Maintenance Grounds,Recreational Facilities,Security,Trash,Water
Senior Community No
Pet Size Extra Large (101+ Lbs.)
Ownership Fee Simple
Monthly Total Fees $2, 169
Acceptable Financing Cash, Conventional, VA Loan
Membership Fee Required Required
Listing Terms Cash, Conventional, VA Loan
Num of Pet 3
Special Listing Condition None







