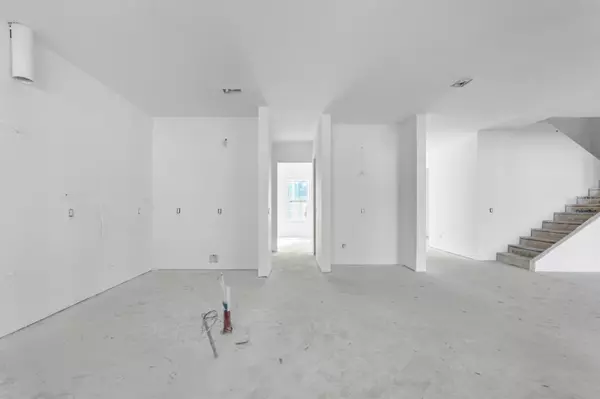4005 W SAN RAFAEL ST Tampa, FL 33629
6 Beds
5 Baths
4,248 SqFt
UPDATED:
12/11/2024 10:05 PM
Key Details
Property Type Single Family Home
Sub Type Single Family Residence
Listing Status Active
Purchase Type For Sale
Square Footage 4,248 sqft
Price per Sqft $647
Subdivision Southland Add Resubdivisi
MLS Listing ID T3480126
Bedrooms 6
Full Baths 4
Half Baths 1
HOA Y/N No
Originating Board Stellar MLS
Year Built 2024
Annual Tax Amount $7,251
Lot Size 10,018 Sqft
Acres 0.23
Lot Dimensions 81x124
Property Description
Location
State FL
County Hillsborough
Community Southland Add Resubdivisi
Zoning RS-75
Interior
Interior Features Coffered Ceiling(s), Crown Molding, Eat-in Kitchen, High Ceilings, Open Floorplan, PrimaryBedroom Upstairs, Stone Counters, Walk-In Closet(s)
Heating Central
Cooling Central Air
Flooring Tile, Wood
Fireplace false
Appliance Dishwasher, Electric Water Heater, Microwave, Range, Range Hood, Refrigerator
Laundry Laundry Room, Upper Level
Exterior
Exterior Feature French Doors, Irrigation System, Outdoor Kitchen, Rain Gutters, Sidewalk
Parking Features Garage Door Opener, Oversized, Split Garage
Garage Spaces 3.0
Fence Vinyl
Pool Other
Utilities Available Cable Available, Electricity Available, Fiber Optics, Phone Available, Public, Sewer Available
Roof Type Shingle
Porch Covered, Patio, Rear Porch
Attached Garage true
Garage true
Private Pool Yes
Building
Lot Description Oversized Lot
Entry Level Two
Foundation Slab
Lot Size Range 0 to less than 1/4
Builder Name Old Florida Builders
Sewer Public Sewer
Water Public
Architectural Style Custom
Structure Type Block,Stucco
New Construction true
Schools
Elementary Schools Grady-Hb
Middle Schools Coleman-Hb
High Schools Plant-Hb
Others
Pets Allowed Yes
Senior Community No
Ownership Fee Simple
Acceptable Financing Cash, Conventional
Listing Terms Cash, Conventional
Special Listing Condition None






