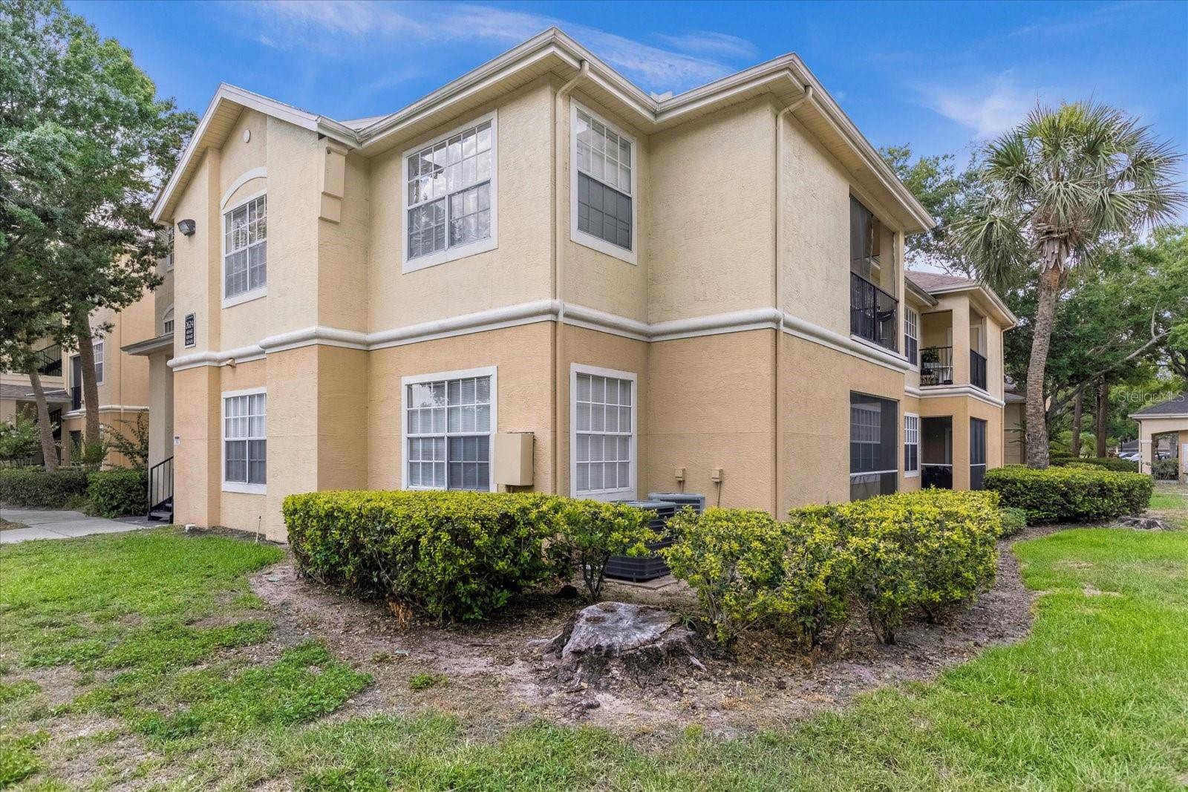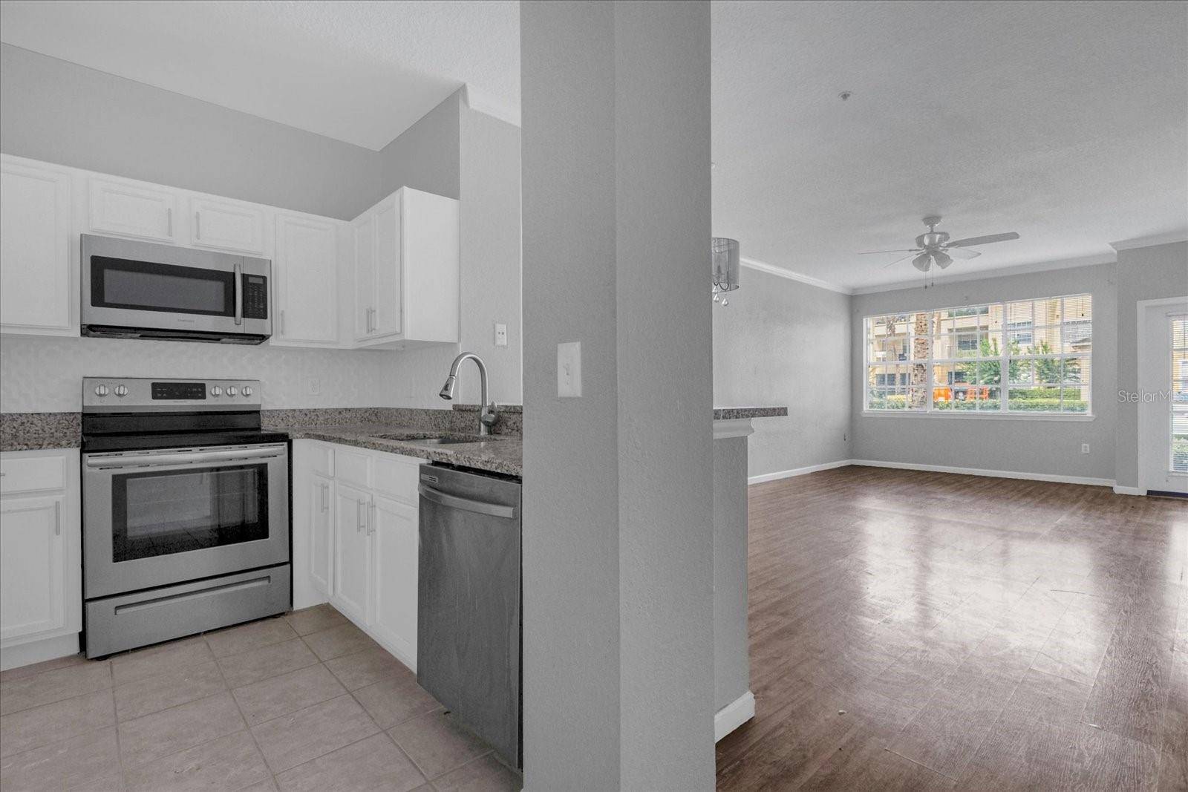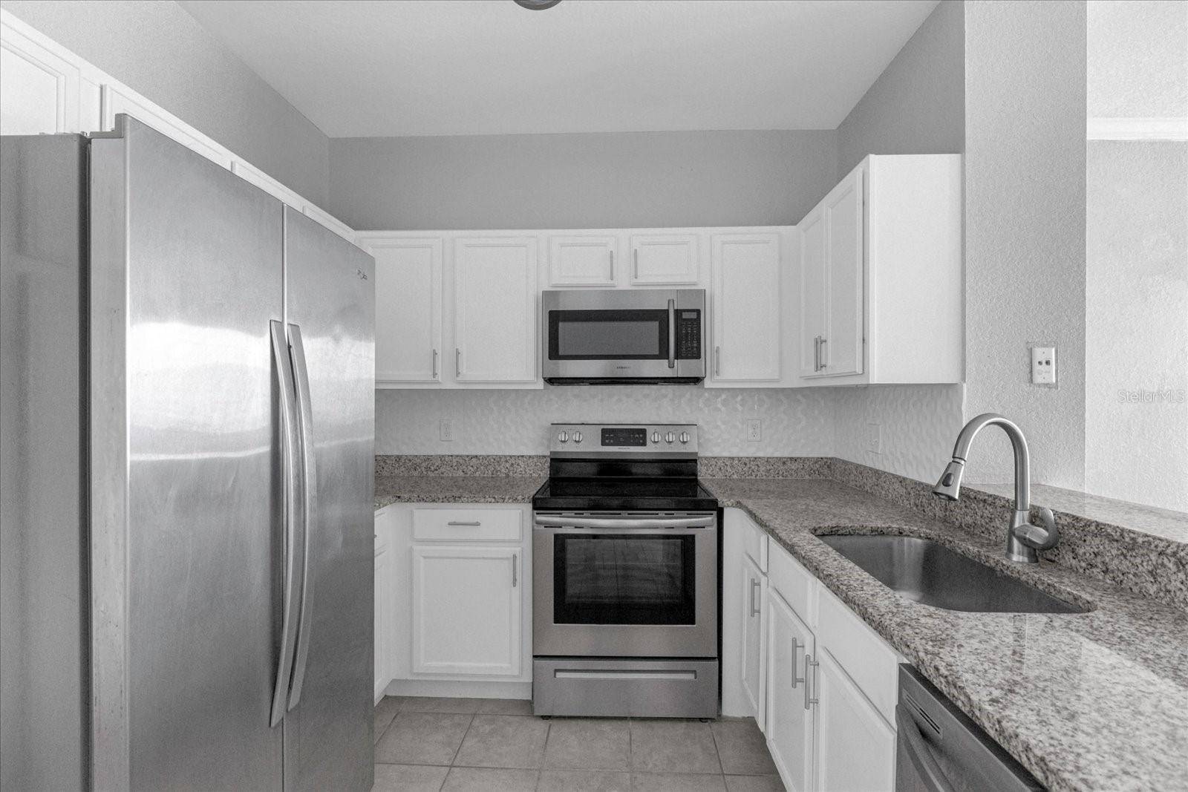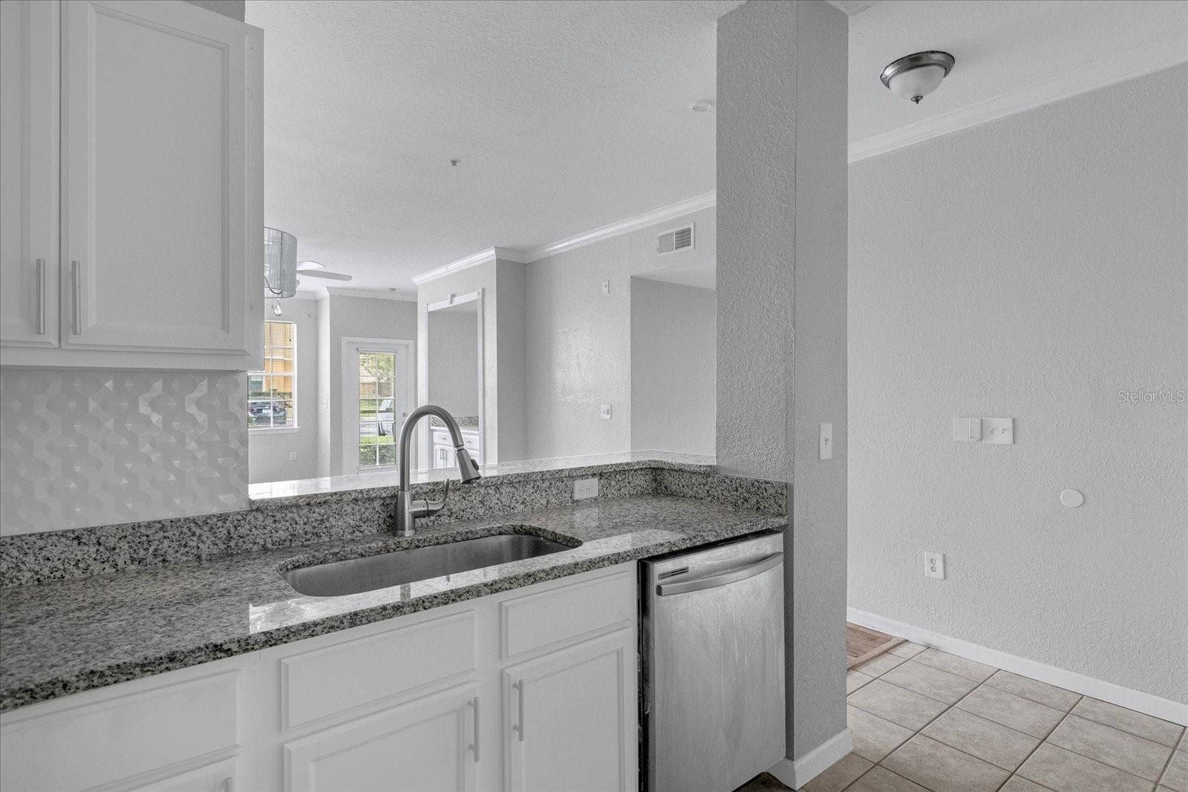2624 ROBERT TRENT JONES DR #616 Orlando, FL 32835
UPDATED:
Key Details
Property Type Condo
Sub Type Condominium
Listing Status Pending
Purchase Type For Sale
Square Footage 1,295 sqft
Price per Sqft $162
Subdivision Madison/Metrowest
MLS Listing ID O6203796
Bedrooms 3
Full Baths 2
Condo Fees $573
Construction Status Completed
HOA Y/N No
Originating Board Stellar MLS
Annual Recurring Fee 6876.0
Year Built 1995
Annual Tax Amount $3,031
Lot Size 0.270 Acres
Acres 0.27
Property Sub-Type Condominium
Property Description
Location
State FL
County Orange
Community Madison/Metrowest
Zoning AC-2
Interior
Interior Features High Ceilings, Open Floorplan, Stone Counters
Heating Central, Electric
Cooling Central Air
Flooring Laminate
Furnishings Unfurnished
Fireplace false
Appliance Dishwasher, Dryer, Electric Water Heater, Microwave, Range, Refrigerator, Washer
Laundry Laundry Closet
Exterior
Exterior Feature Balcony, French Doors, Storage
Community Features Association Recreation - Owned, Clubhouse, Community Mailbox, Fitness Center, Gated Community - No Guard, Park, Playground, Pool, Tennis Courts
Utilities Available Public
Roof Type Shingle
Garage false
Private Pool No
Building
Story 2
Entry Level One
Foundation Slab
Lot Size Range 1/4 to less than 1/2
Sewer Public Sewer
Water Public
Structure Type Stucco,Wood Frame
New Construction false
Construction Status Completed
Schools
Elementary Schools Westpointe Elementary
Middle Schools Chain Of Lakes Middle
High Schools Olympia High
Others
Pets Allowed Cats OK, Dogs OK
HOA Fee Include Common Area Taxes,Pool,Escrow Reserves Fund,Insurance,Maintenance Structure,Recreational Facilities
Senior Community No
Ownership Fee Simple
Monthly Total Fees $573
Acceptable Financing Cash, Conventional
Listing Terms Cash, Conventional
Special Listing Condition None
Virtual Tour https://www.propertypanorama.com/instaview/stellar/O6203796






