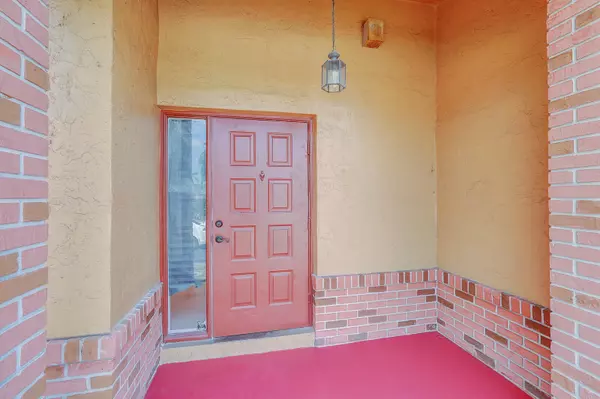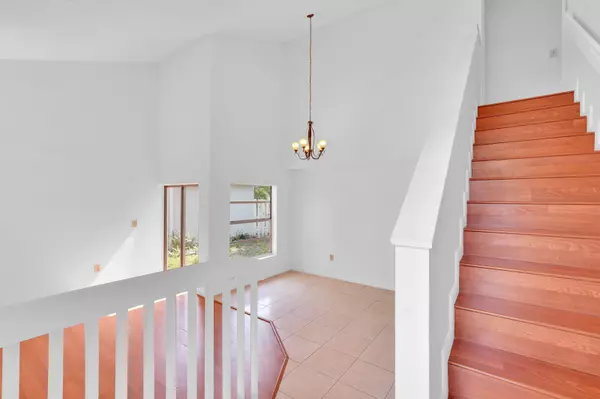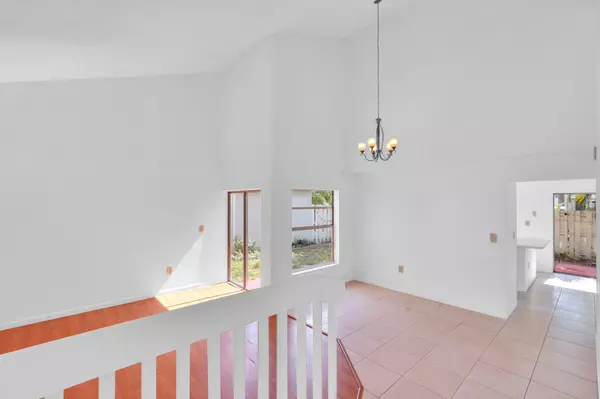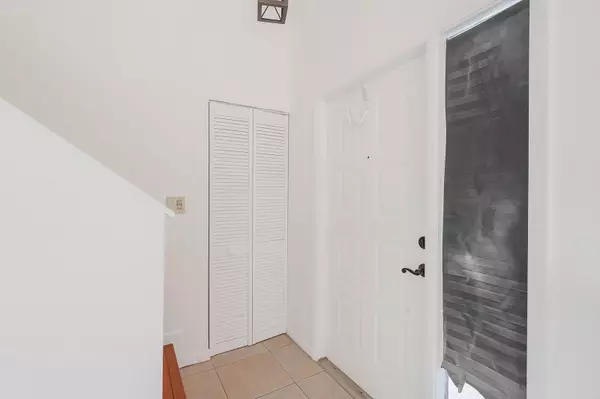14066 Langley PL Davie, FL 33325
3 Beds
2.1 Baths
1,519 SqFt
UPDATED:
12/11/2024 10:31 PM
Key Details
Property Type Single Family Home
Sub Type Single Family Detached
Listing Status Pending
Purchase Type For Sale
Square Footage 1,519 sqft
Price per Sqft $309
Subdivision Shenandoah
MLS Listing ID RX-10991984
Style < 4 Floors
Bedrooms 3
Full Baths 2
Half Baths 1
Construction Status Resale
HOA Fees $141/mo
HOA Y/N Yes
Year Built 1989
Annual Tax Amount $2,701
Tax Year 2023
Lot Size 3,121 Sqft
Property Description
Location
State FL
County Broward
Community Shenandoah
Area 3880
Zoning PRD-3.
Rooms
Other Rooms Family
Master Bath Combo Tub/Shower, Mstr Bdrm - Upstairs
Interior
Interior Features Ctdrl/Vault Ceilings, Foyer, Walk-in Closet
Heating Central, Electric
Cooling Central, Electric
Flooring Ceramic Tile, Laminate
Furnishings Unfurnished
Exterior
Exterior Feature Custom Lighting, Deck, Fence
Parking Features Driveway, Garage - Attached, Guest
Garage Spaces 1.0
Community Features Disclosure, Sold As-Is
Utilities Available Public Sewer, Public Water
Amenities Available Pool, Street Lights
Waterfront Description None
View Garden
Roof Type Comp Shingle
Present Use Disclosure,Sold As-Is
Exposure East
Private Pool No
Building
Lot Description < 1/4 Acre, Zero Lot
Story 2.00
Foundation CBS
Construction Status Resale
Schools
Elementary Schools Flamingo Elementary School
Middle Schools Indian Ridge Middle School
High Schools Western High School
Others
Pets Allowed Yes
HOA Fee Include Common Areas
Senior Community No Hopa
Restrictions None,Other
Acceptable Financing Cash, Conventional, FHA
Horse Property No
Membership Fee Required No
Listing Terms Cash, Conventional, FHA
Financing Cash,Conventional,FHA





