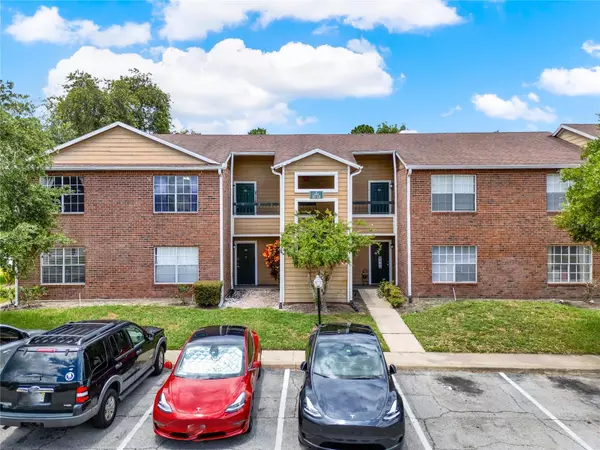
5545 DEVONBRIAR WAY #I-201 Orlando, FL 32822
3 Beds
2 Baths
1,150 SqFt
UPDATED:
07/17/2024 06:26 PM
Key Details
Property Type Condo
Sub Type Condominium
Listing Status Active
Purchase Type For Sale
Square Footage 1,150 sqft
Price per Sqft $169
Subdivision Regency Gardens
MLS Listing ID O6214342
Bedrooms 3
Full Baths 2
Condo Fees $924
HOA Y/N No
Originating Board Stellar MLS
Year Built 1987
Annual Tax Amount $2,264
Lot Size 8,276 Sqft
Acres 0.19
Property Description
Location
State FL
County Orange
Community Regency Gardens
Zoning R-3B/AN
Rooms
Other Rooms Inside Utility
Interior
Interior Features Cathedral Ceiling(s), Ceiling Fans(s), Living Room/Dining Room Combo, Stone Counters
Heating Central, Electric
Cooling Central Air
Flooring Ceramic Tile, Laminate
Fireplaces Type Family Room
Furnishings Unfurnished
Fireplace true
Appliance Dishwasher, Disposal, Dryer, Electric Water Heater, Microwave, Range, Refrigerator, Washer
Laundry Inside
Exterior
Exterior Feature Balcony, Rain Gutters, Sidewalk, Tennis Court(s)
Garage Curb Parking
Community Features Fitness Center, Park, Playground, Pool, Sidewalks, Tennis Courts
Utilities Available Electricity Available, Electricity Connected, Public, Street Lights, Water Connected
Amenities Available Clubhouse, Fitness Center, Park, Playground, Pool, Tennis Court(s)
Waterfront false
Roof Type Shingle
Porch Patio, Porch, Screened
Parking Type Curb Parking
Garage false
Private Pool No
Building
Story 2
Entry Level Two
Foundation Slab
Lot Size Range 0 to less than 1/4
Sewer Public Sewer
Water Public
Structure Type Brick,Wood Siding
New Construction false
Schools
Elementary Schools Lake George Elem
Middle Schools Conway Middle
High Schools Boone High
Others
Pets Allowed Yes
HOA Fee Include Pool,Recreational Facilities
Senior Community No
Ownership Condominium
Monthly Total Fees $924
Acceptable Financing Cash, Conventional
Membership Fee Required Required
Listing Terms Cash, Conventional
Special Listing Condition None







