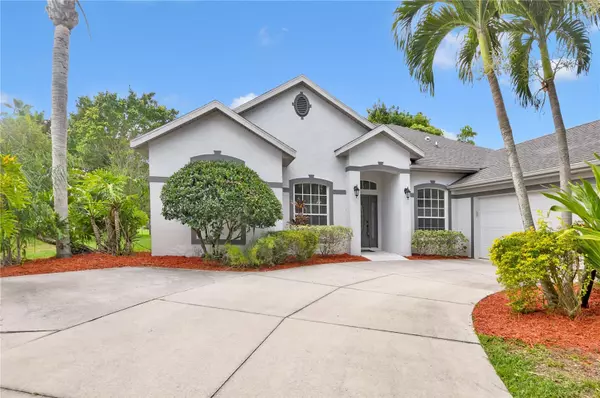
5809 GUENEVERE CT Saint Cloud, FL 34772
4 Beds
3 Baths
2,312 SqFt
UPDATED:
11/22/2024 12:48 AM
Key Details
Property Type Single Family Home
Sub Type Single Family Residence
Listing Status Active
Purchase Type For Sale
Square Footage 2,312 sqft
Price per Sqft $229
Subdivision Camelot Unit 2
MLS Listing ID O6215957
Bedrooms 4
Full Baths 2
Half Baths 1
HOA Fees $324
HOA Y/N Yes
Originating Board Stellar MLS
Year Built 2000
Annual Tax Amount $6,227
Lot Size 0.350 Acres
Acres 0.35
Property Description
This exceptional residence offers multiple living areas, each thoughtfully designed for both entertaining and relaxation. The colossal master suite spans over 400 square feet, boasting a capacious walk-in closet and a luxurious bathroom equipped with dual vanities, a garden bathtub, a separate shower stall, and a linen closet.
Additional interior highlights include a spacious eat-in kitchen with a walk-in pantry and a breakfast bar, a cozy family room, a formal dining room, and a welcoming living room. Three sets of French doors seamlessly connect the indoor living spaces to the outdoor oasis, providing ample natural light and picturesque views of the pool and the serene rear pond.
The expansive pool deck offers an ideal setting for outdoor gatherings, featuring ample space for an outdoor living area and sunbathing. A convenient half-bathroom and an outdoor shower cater to the comfort of your guests, pool also has safety removable fence
Don't let this exceptional opportunity pass you by. Embrace the chance to make this magnificent property your own personal paradise within the Camelot community.
Location
State FL
County Osceola
Community Camelot Unit 2
Zoning SR1
Interior
Interior Features Ceiling Fans(s), Crown Molding, High Ceilings, Kitchen/Family Room Combo, Living Room/Dining Room Combo, Open Floorplan, Primary Bedroom Main Floor, Thermostat, Walk-In Closet(s)
Heating Heat Pump
Cooling Central Air
Flooring Ceramic Tile, Luxury Vinyl
Furnishings Unfurnished
Fireplace false
Appliance Dishwasher, Dryer, Microwave, Range, Refrigerator, Washer
Laundry Inside, Laundry Room
Exterior
Exterior Feature French Doors, Irrigation System, Lighting, Rain Gutters, Sidewalk
Garage Garage Door Opener, Garage Faces Side
Garage Spaces 2.0
Pool Gunite, In Ground, Lighting, Outside Bath Access, Screen Enclosure, Tile
Community Features Deed Restrictions, Gated Community - No Guard
Utilities Available BB/HS Internet Available, Cable Available, Electricity Connected, Sewer Connected, Water Connected
Waterfront true
Waterfront Description Pond
View Y/N Yes
Water Access Yes
Water Access Desc Pond
View Pool, Water
Roof Type Shingle
Porch Covered, Enclosed, Patio, Porch, Rear Porch, Screened
Attached Garage true
Garage true
Private Pool Yes
Building
Lot Description In County, Landscaped, Near Golf Course, Oversized Lot, Sidewalk, Paved
Entry Level One
Foundation Slab
Lot Size Range 1/4 to less than 1/2
Sewer Septic Tank
Water Public
Architectural Style Contemporary
Structure Type Block,Stucco
New Construction false
Schools
Elementary Schools Michigan Avenue Elem (K 5)
Middle Schools St. Cloud Middle (6-8)
High Schools St. Cloud High School
Others
Pets Allowed Cats OK, Dogs OK
HOA Fee Include Maintenance Grounds,Other,Private Road
Senior Community No
Ownership Fee Simple
Monthly Total Fees $54
Acceptable Financing Cash, Conventional, FHA, VA Loan
Membership Fee Required Required
Listing Terms Cash, Conventional, FHA, VA Loan
Special Listing Condition None







