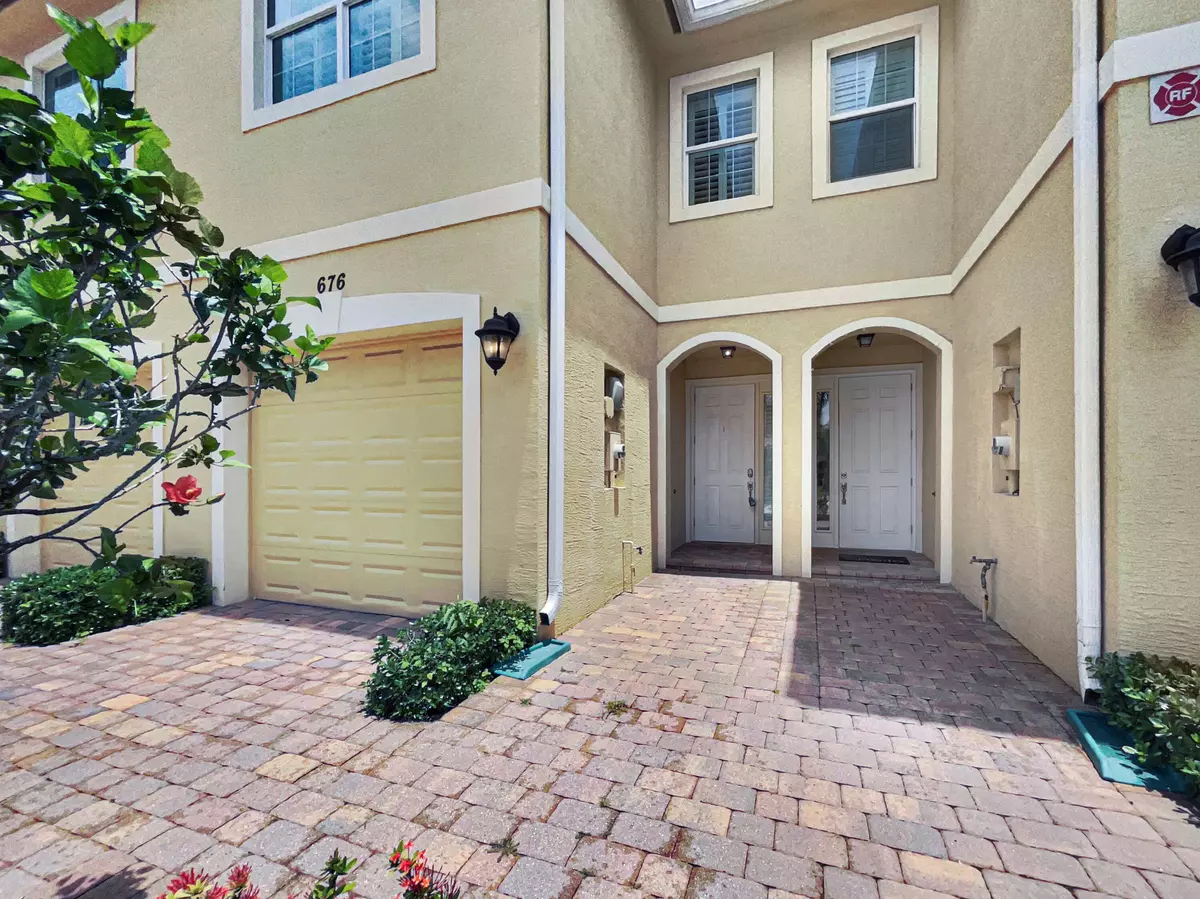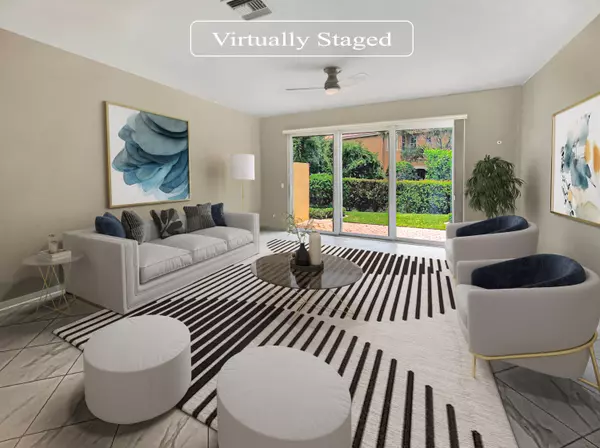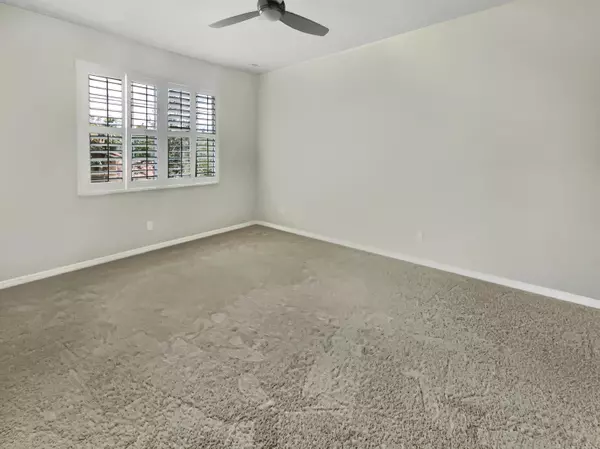
676 SW Glen Crest WAY Stuart, FL 34997
3 Beds
0.1 Baths
1,708 SqFt
OPEN HOUSE
Fri Nov 22, 8:00am - 7:00pm
Sat Nov 23, 8:00am - 7:00pm
Sun Nov 24, 8:00am - 7:00pm
Mon Nov 25, 8:00am - 7:00pm
Tue Nov 26, 8:00am - 7:00pm
Wed Nov 27, 8:00am - 7:00pm
UPDATED:
11/18/2024 10:53 PM
Key Details
Property Type Townhouse
Sub Type Townhouse
Listing Status Active
Purchase Type For Sale
Square Footage 1,708 sqft
Price per Sqft $230
Subdivision River Glen
MLS Listing ID RX-11000134
Bedrooms 3
Half Baths 1
Construction Status Resale
HOA Fees $213/mo
HOA Y/N Yes
Year Built 2015
Annual Tax Amount $3,239
Tax Year 2023
Lot Size 1,825 Sqft
Property Description
Location
State FL
County Martin
Area 12 - Stuart - Southwest
Zoning Residential
Rooms
Other Rooms Laundry-Inside
Master Bath Mstr Bdrm - Upstairs
Interior
Interior Features None
Heating Electric
Cooling Other
Flooring Carpet, Tile
Furnishings Unfurnished
Exterior
Garage Spaces 1.0
Community Features Gated Community
Utilities Available Electric, Public Sewer, Water Available
Amenities Available Pool
Waterfront No
Waterfront Description None
Exposure Northwest
Private Pool No
Building
Lot Description < 1/4 Acre
Story 2.00
Foundation Stucco
Construction Status Resale
Schools
Elementary Schools Crystal Lake Elementary School
Middle Schools Dr. David L. Anderson Middle School
High Schools Martin County High School
Others
Pets Allowed Yes
Senior Community No Hopa
Restrictions None
Acceptable Financing Cash, Conventional
Membership Fee Required No
Listing Terms Cash, Conventional
Financing Cash,Conventional






