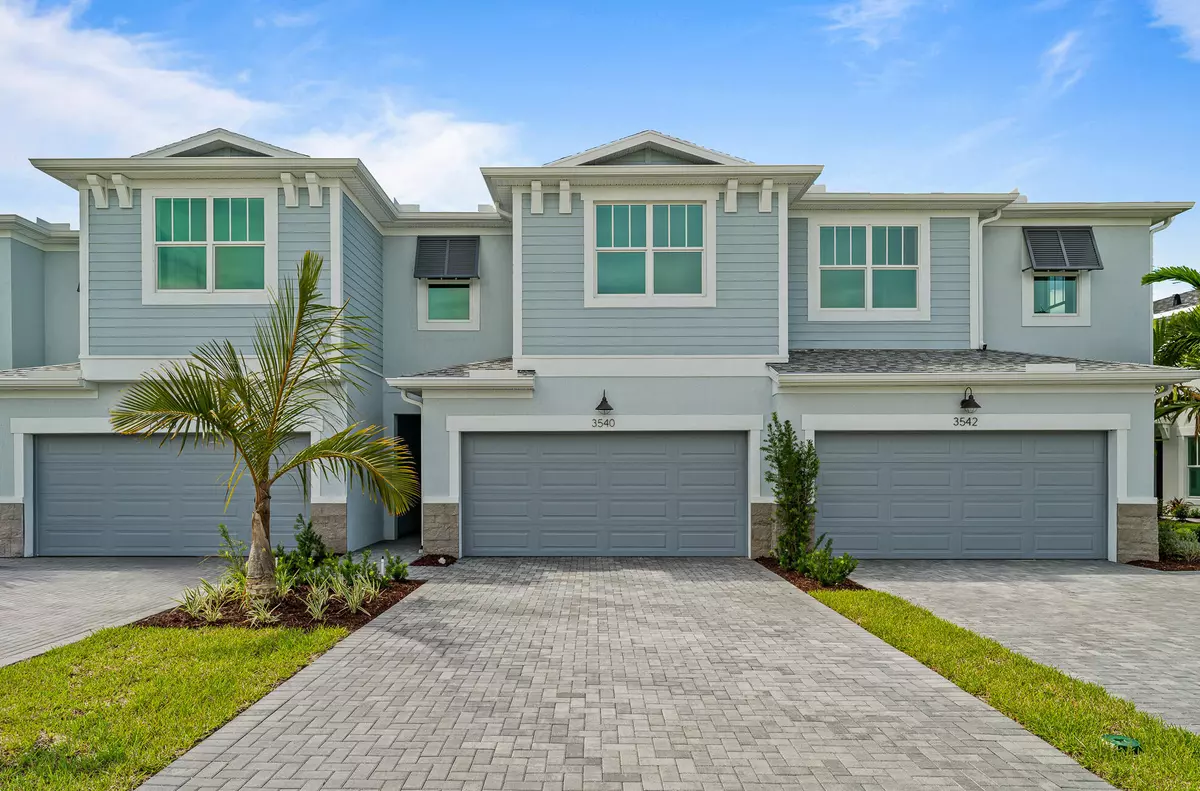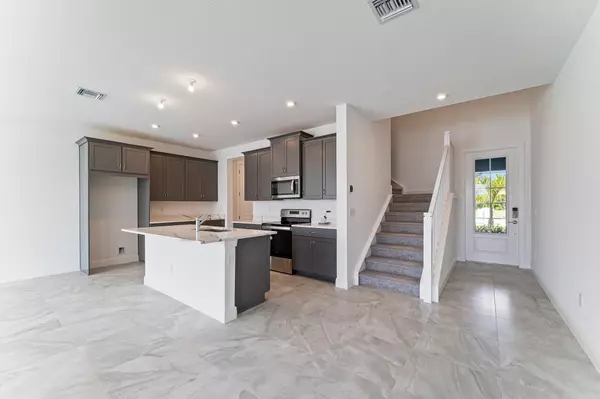
3540 NW Solange CT Jensen Beach, FL 34957
3 Beds
2.1 Baths
1,865 SqFt
UPDATED:
10/29/2024 06:10 PM
Key Details
Property Type Townhouse
Sub Type Townhouse
Listing Status Pending
Purchase Type For Sale
Square Footage 1,865 sqft
Price per Sqft $238
Subdivision West Jensen Pud Phase 1B Parcels 6.0 6.4-6.8
MLS Listing ID RX-11003367
Bedrooms 3
Full Baths 2
Half Baths 1
Construction Status New Construction
HOA Fees $199/mo
HOA Y/N Yes
Year Built 2024
Annual Tax Amount $655
Tax Year 2023
Property Description
Location
State FL
County Martin
Area 3 - Jensen Beach/Stuart - North Of Roosevelt Br
Zoning RES
Rooms
Other Rooms Laundry-Inside
Master Bath Dual Sinks
Interior
Interior Features Foyer, Kitchen Island, Pantry, Walk-in Closet
Heating Central
Cooling Central
Flooring Carpet, Tile
Furnishings Unfurnished
Exterior
Garage Spaces 2.0
Community Features Gated Community
Utilities Available Public Sewer, Public Water
Amenities Available Cabana, Pool
Waterfront Description Lake
Exposure Northeast
Private Pool No
Building
Story 2.00
Foundation Block, CBS, Concrete
Construction Status New Construction
Others
Pets Allowed Yes
Senior Community No Hopa
Restrictions No Boat,No RV
Acceptable Financing Cash, Conventional, FHA, VA
Membership Fee Required No
Listing Terms Cash, Conventional, FHA, VA
Financing Cash,Conventional,FHA,VA






