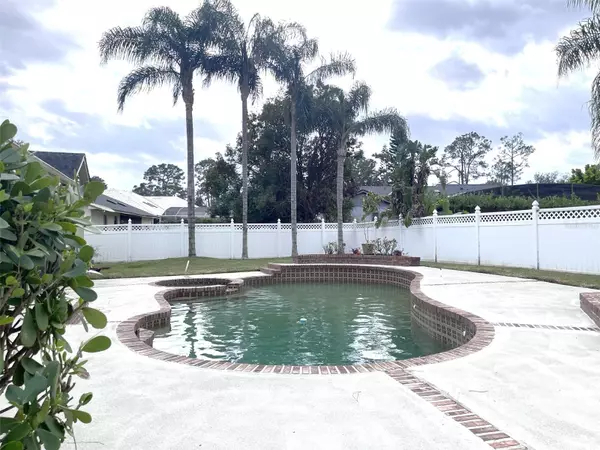9524 BAY VISTA ESTATES BLVD Orlando, FL 32836
3 Beds
3 Baths
2,704 SqFt
UPDATED:
01/12/2025 12:06 AM
Key Details
Property Type Single Family Home
Sub Type Single Family Residence
Listing Status Active
Purchase Type For Sale
Square Footage 2,704 sqft
Price per Sqft $255
Subdivision Bay Vista Estates
MLS Listing ID O6224566
Bedrooms 3
Full Baths 2
Half Baths 1
HOA Fees $400/ann
HOA Y/N Yes
Originating Board Stellar MLS
Year Built 1985
Annual Tax Amount $4,815
Lot Size 0.290 Acres
Acres 0.29
Property Description
Location
State FL
County Orange
Community Bay Vista Estates
Zoning R-1AA
Rooms
Other Rooms Den/Library/Office
Interior
Interior Features Ceiling Fans(s), Living Room/Dining Room Combo, PrimaryBedroom Upstairs, Walk-In Closet(s)
Heating Central
Cooling Central Air
Flooring Tile
Fireplace true
Appliance Cooktop, Dishwasher, Disposal, Dryer, Microwave, Range, Refrigerator, Washer, Water Softener
Laundry Laundry Room
Exterior
Exterior Feature Outdoor Kitchen
Garage Spaces 2.0
Fence Vinyl
Pool In Ground
Community Features Dog Park, Playground
Utilities Available BB/HS Internet Available, Cable Available, Electricity Available, Electricity Connected, Water Available, Water Connected
Amenities Available Basketball Court, Tennis Court(s)
Roof Type Shingle
Attached Garage true
Garage true
Private Pool Yes
Building
Story 2
Entry Level Two
Foundation Block
Lot Size Range 1/4 to less than 1/2
Sewer Septic Tank
Water Public
Structure Type Block,Wood Siding
New Construction false
Others
Pets Allowed Cats OK, Dogs OK
Senior Community No
Ownership Fee Simple
Monthly Total Fees $33
Acceptable Financing Cash, Conventional, VA Loan
Membership Fee Required Required
Listing Terms Cash, Conventional, VA Loan
Special Listing Condition None






