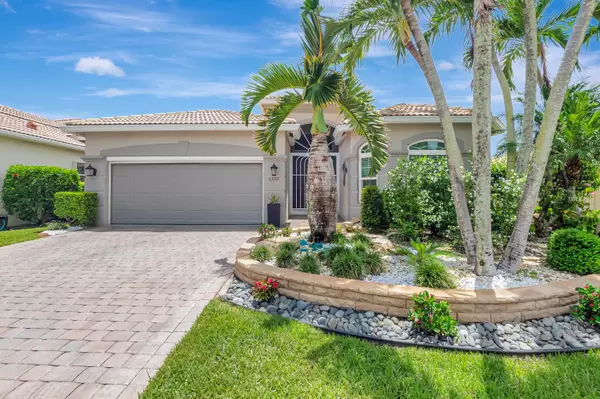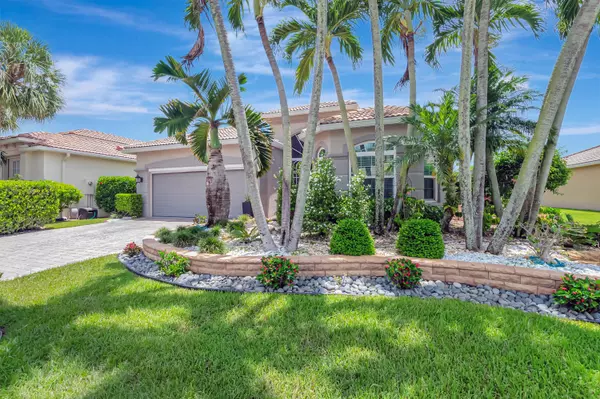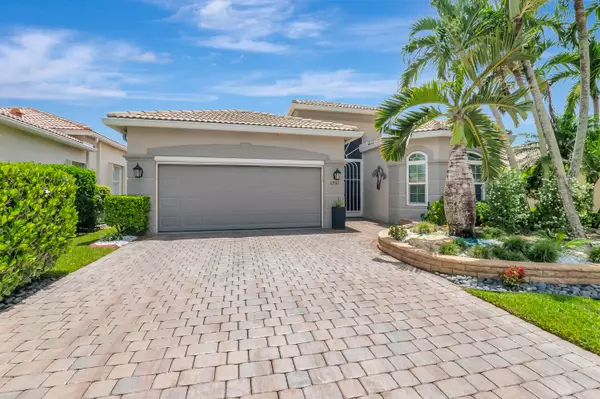6952 Pisano DR Lake Worth, FL 33467
3 Beds
2 Baths
2,078 SqFt
UPDATED:
12/28/2024 06:02 PM
Key Details
Property Type Single Family Home
Sub Type Single Family Detached
Listing Status Pending
Purchase Type For Sale
Square Footage 2,078 sqft
Price per Sqft $288
Subdivision Villaggio
MLS Listing ID RX-11009483
Style Mediterranean
Bedrooms 3
Full Baths 2
Construction Status Resale
HOA Fees $704/mo
HOA Y/N Yes
Leases Per Year 1
Year Built 2006
Annual Tax Amount $5,222
Tax Year 2023
Lot Size 6,000 Sqft
Property Description
Location
State FL
County Palm Beach
Community Villaggio
Area 5790
Zoning PUD
Rooms
Other Rooms Attic, Great, Laundry-Inside
Master Bath 2 Master Baths, Bidet, Dual Sinks, Mstr Bdrm - Ground, Mstr Bdrm - Sitting, Separate Shower, Separate Tub
Interior
Interior Features Closet Cabinets, Ctdrl/Vault Ceilings, Entry Lvl Lvng Area, Foyer, Laundry Tub, Pantry, Pull Down Stairs, Split Bedroom, Walk-in Closet
Heating Central
Cooling Ceiling Fan, Central
Flooring Ceramic Tile
Furnishings Furniture Negotiable
Exterior
Exterior Feature Auto Sprinkler, Covered Patio, Custom Lighting, Lake/Canal Sprinkler, Room for Pool, Screened Patio, Solar Panels, Zoned Sprinkler
Parking Features Driveway, Garage - Attached, Vehicle Restrictions
Garage Spaces 2.0
Community Features Deed Restrictions, Sold As-Is, Gated Community
Utilities Available Cable, Electric, Public Sewer, Public Water
Amenities Available Bike - Jog, Billiards, Bocce Ball, Cafe/Restaurant, Clubhouse, Fitness Center, Indoor Pool, Internet Included, Library, Manager on Site, Pickleball, Pool, Sauna, Sidewalks, Spa-Hot Tub, Street Lights, Tennis
Waterfront Description Lake
View Lake
Roof Type S-Tile
Present Use Deed Restrictions,Sold As-Is
Exposure West
Private Pool No
Building
Lot Description < 1/4 Acre, Interior Lot, Paved Road, Private Road, Sidewalks, Zero Lot
Story 1.00
Foundation CBS
Unit Floor 1
Construction Status Resale
Others
Pets Allowed Restricted
HOA Fee Include Cable,Common Areas,Common R.E. Tax,Lawn Care,Manager,Parking,Pool Service,Reserve Funds,Security
Senior Community Verified
Restrictions Buyer Approval,Commercial Vehicles Prohibited,Lease OK,No Lease 1st Year,No RV,Other
Security Features Gate - Manned,Security Patrol,Security Sys-Owned
Acceptable Financing Assumable-Qualify, Cash, Conventional, VA
Horse Property No
Membership Fee Required No
Listing Terms Assumable-Qualify, Cash, Conventional, VA
Financing Assumable-Qualify,Cash,Conventional,VA
Pets Allowed No Aggressive Breeds, Number Limit





