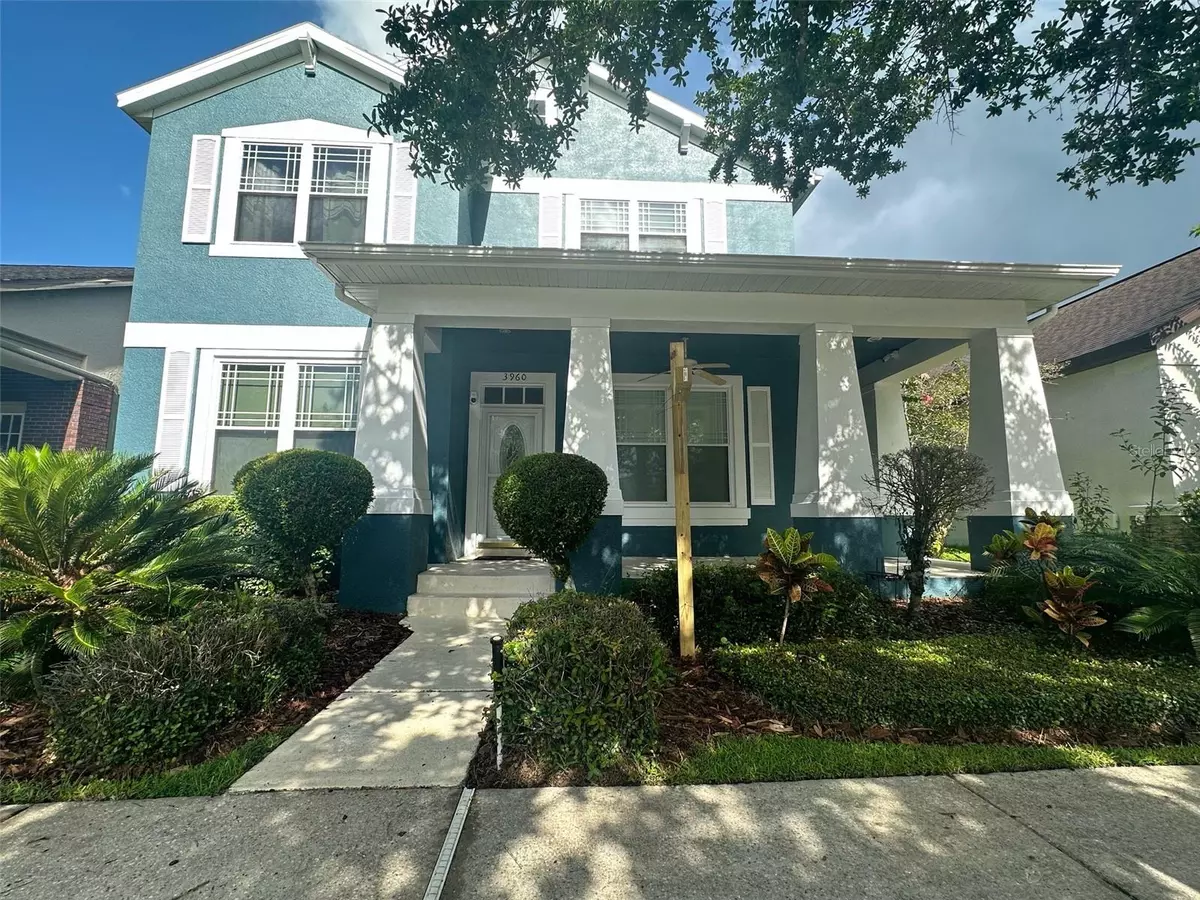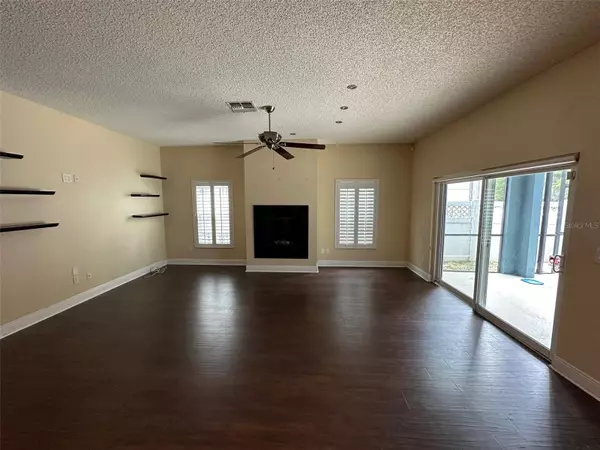
3960 AVALON PARK WEST BLVD Orlando, FL 32828
6 Beds
5 Baths
3,410 SqFt
UPDATED:
10/19/2024 05:46 PM
Key Details
Property Type Single Family Home
Sub Type Single Family Residence
Listing Status Pending
Purchase Type For Sale
Square Footage 3,410 sqft
Price per Sqft $199
Subdivision Avalon Park Model Center 47/18
MLS Listing ID O6228626
Bedrooms 6
Full Baths 4
Half Baths 1
HOA Fees $388/qua
HOA Y/N Yes
Originating Board Stellar MLS
Year Built 2001
Annual Tax Amount $7,949
Lot Size 6,534 Sqft
Acres 0.15
Property Description
Location
State FL
County Orange
Community Avalon Park Model Center 47/18
Zoning P-D
Rooms
Other Rooms Den/Library/Office, Family Room, Formal Dining Room Separate, Garage Apartment, Inside Utility, Interior In-Law Suite w/Private Entry
Interior
Interior Features Ceiling Fans(s), Eat-in Kitchen, Kitchen/Family Room Combo, Walk-In Closet(s)
Heating Central
Cooling Central Air
Flooring Carpet, Tile, Wood
Fireplace true
Appliance Disposal, Exhaust Fan, Microwave, Refrigerator, Tankless Water Heater
Laundry Inside, Laundry Room
Exterior
Exterior Feature Irrigation System, Sidewalk, Sliding Doors
Garage Driveway, Garage Door Opener, Garage Faces Rear
Garage Spaces 1.0
Fence Vinyl
Pool In Ground
Utilities Available Cable Available, Cable Connected, Public, Street Lights
Waterfront false
Roof Type Shingle
Porch Front Porch, Patio, Rear Porch
Parking Type Driveway, Garage Door Opener, Garage Faces Rear
Attached Garage true
Garage true
Private Pool Yes
Building
Lot Description Sidewalk, Street One Way
Story 2
Entry Level Two
Foundation Slab
Lot Size Range 0 to less than 1/4
Sewer Public Sewer
Water Public
Architectural Style Florida
Structure Type Block
New Construction false
Schools
Elementary Schools Stone Lake Elem
Middle Schools Avalon Middle
High Schools Timber Creek High
Others
Pets Allowed Cats OK, Dogs OK
Senior Community No
Ownership Fee Simple
Monthly Total Fees $129
Acceptable Financing Cash, Conventional, VA Loan
Membership Fee Required Required
Listing Terms Cash, Conventional, VA Loan
Special Listing Condition None







