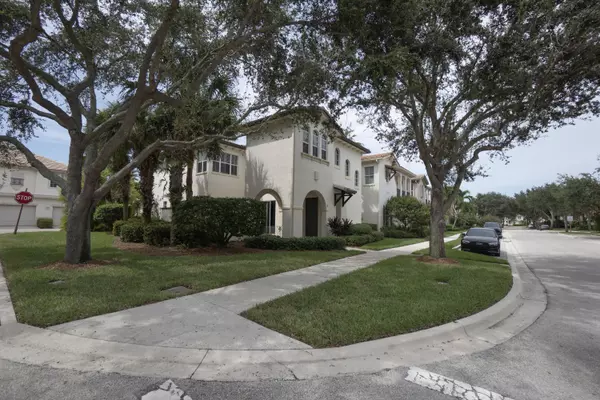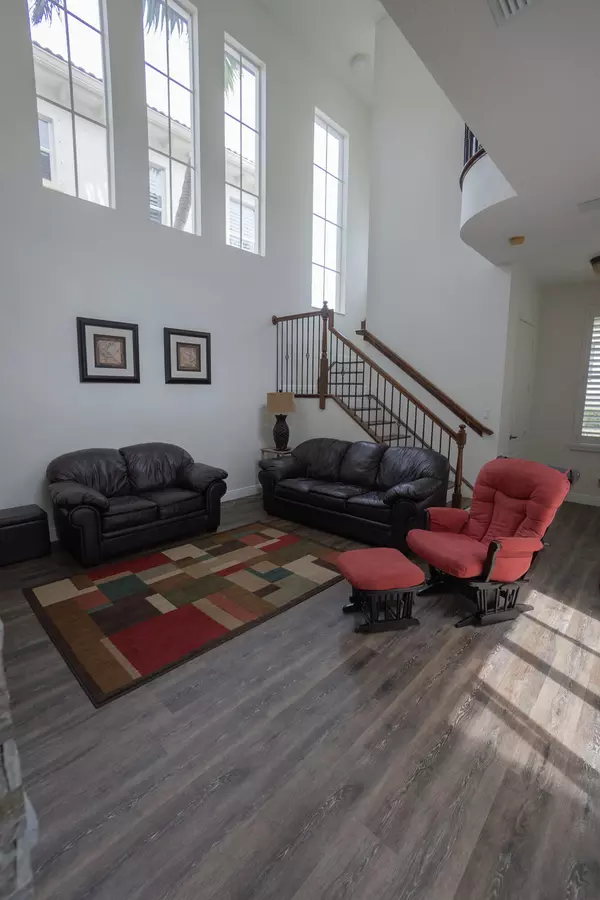11 Stoney DR Palm Beach Gardens, FL 33410
3 Beds
2.1 Baths
2,232 SqFt
UPDATED:
12/10/2024 10:30 PM
Key Details
Property Type Single Family Home
Sub Type Single Family Detached
Listing Status Active Under Contract
Purchase Type For Sale
Square Footage 2,232 sqft
Price per Sqft $336
Subdivision Evergrene
MLS Listing ID RX-11014092
Bedrooms 3
Full Baths 2
Half Baths 1
Construction Status Resale
HOA Fees $535/mo
HOA Y/N Yes
Leases Per Year 1
Year Built 2005
Annual Tax Amount $5,695
Tax Year 2023
Property Description
Location
State FL
County Palm Beach
Area 5320
Zoning PCD
Rooms
Other Rooms Family, Laundry-Inside, Storage
Master Bath Dual Sinks, Mstr Bdrm - Upstairs, Separate Shower, Separate Tub
Interior
Interior Features Entry Lvl Lvng Area, Kitchen Island, Pantry, Roman Tub, Upstairs Living Area, Volume Ceiling, Walk-in Closet
Heating Central
Cooling Ceiling Fan, Central
Flooring Carpet, Tile, Vinyl Floor
Furnishings Furniture Negotiable
Exterior
Exterior Feature Auto Sprinkler, Open Patio
Parking Features Garage - Attached
Garage Spaces 2.0
Community Features Gated Community
Utilities Available Cable, Electric, Gas Natural, Public Sewer, Public Water
Amenities Available Basketball, Bike - Jog, Cafe/Restaurant, Clubhouse, Fitness Center, Pickleball, Playground, Pool, Sidewalks, Spa-Hot Tub
Waterfront Description None
Roof Type Concrete Tile
Exposure East
Private Pool No
Building
Lot Description < 1/4 Acre, Corner Lot
Story 2.00
Foundation CBS, Concrete, Stucco
Construction Status Resale
Others
Pets Allowed Restricted
HOA Fee Include Cable,Common Areas,Lawn Care,Other,Recrtnal Facility
Senior Community No Hopa
Restrictions Buyer Approval,Lease OK w/Restrict
Security Features Gate - Manned
Acceptable Financing Cash, Conventional
Horse Property No
Membership Fee Required No
Listing Terms Cash, Conventional
Financing Cash,Conventional
Pets Allowed Number Limit





