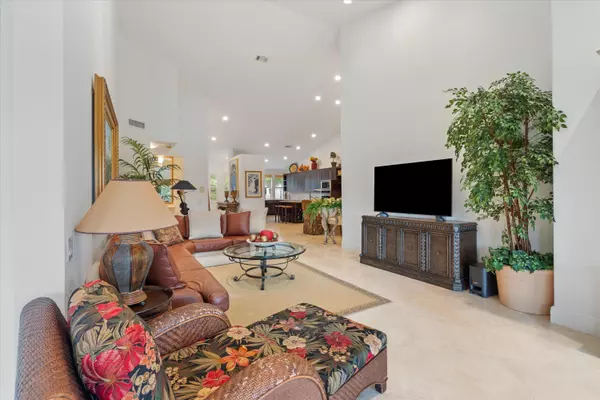17653 Ashbourne WAY C Boca Raton, FL 33496
3 Beds
2.1 Baths
2,360 SqFt
UPDATED:
12/15/2024 03:07 PM
Key Details
Property Type Condo
Sub Type Condo/Coop
Listing Status Active
Purchase Type For Sale
Square Footage 2,360 sqft
Price per Sqft $283
Subdivision Ashbourne / Polo Club
MLS Listing ID RX-11014835
Style Quad
Bedrooms 3
Full Baths 2
Half Baths 1
Construction Status Resale
Membership Fee $200,000
HOA Fees $965/mo
HOA Y/N Yes
Min Days of Lease 90
Leases Per Year 2
Year Built 1987
Annual Tax Amount $2,312
Tax Year 2023
Property Description
Location
State FL
County Palm Beach
Community Polo Club
Area 4650
Zoning RS
Rooms
Other Rooms Convertible Bedroom, Family, Laundry-Inside
Master Bath Dual Sinks, Mstr Bdrm - Upstairs, Separate Shower, Separate Tub
Interior
Interior Features Ctdrl/Vault Ceilings, Elevator, Sky Light(s), Split Bedroom, Upstairs Living Area, Walk-in Closet
Heating Central, Electric
Cooling Central, Electric
Flooring Marble
Furnishings Furniture Negotiable,Unfurnished
Exterior
Parking Features Driveway, Garage - Attached
Garage Spaces 1.0
Community Features Gated Community
Utilities Available Cable, Electric, Public Sewer, Public Water, Water Available
Amenities Available Basketball, Billiards, Business Center, Cafe/Restaurant, Clubhouse, Fitness Center, Game Room, Golf Course, Library, Manager on Site, Pickleball, Pool, Putting Green, Sauna, Spa-Hot Tub, Tennis, Whirlpool
Waterfront Description Lake
View Golf, Lake
Roof Type S-Tile
Exposure Northeast
Private Pool No
Building
Lot Description Zero Lot
Story 2.00
Unit Features Corner
Foundation CBS, Concrete
Unit Floor 2
Construction Status Resale
Schools
Elementary Schools Calusa Elementary School
Middle Schools Omni Middle School
High Schools Spanish River Community High School
Others
Pets Allowed No
HOA Fee Include Cable,Common Areas,Electric,Insurance-Bldg,Lawn Care,Maintenance-Exterior,Management Fees,Reserve Funds,Roof Maintenance,Security
Senior Community No Hopa
Restrictions No Lease 1st Year
Security Features Gate - Manned,Security Patrol
Acceptable Financing Cash
Horse Property No
Membership Fee Required Yes
Listing Terms Cash
Financing Cash





