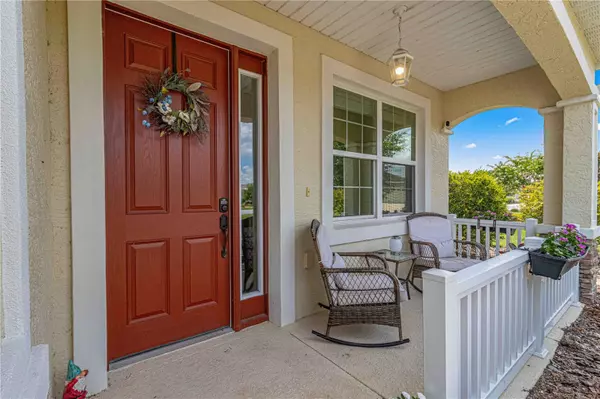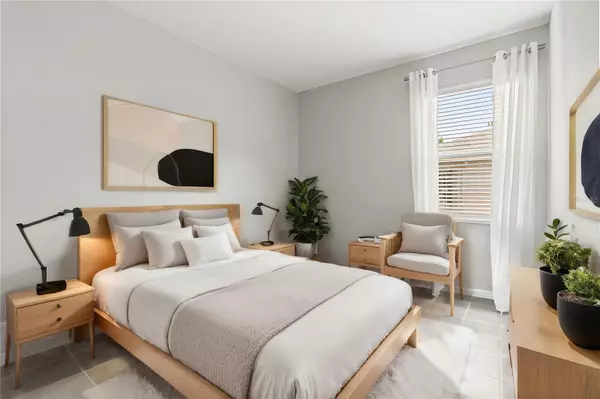
8811 SW 77TH TER Ocala, FL 34476
3 Beds
2 Baths
1,855 SqFt
UPDATED:
11/19/2024 06:42 PM
Key Details
Property Type Single Family Home
Sub Type Single Family Residence
Listing Status Active
Purchase Type For Sale
Square Footage 1,855 sqft
Price per Sqft $188
Subdivision Indigo East South Ph 4
MLS Listing ID OM686635
Bedrooms 3
Full Baths 2
HOA Fees $225/mo
HOA Y/N Yes
Originating Board Stellar MLS
Year Built 2018
Annual Tax Amount $4,617
Lot Size 0.330 Acres
Acres 0.33
Lot Dimensions 97x147
Property Description
Step inside and fall in love with the bright, airy layout. With 1,870 square feet of thoughtfully designed living space, this 3-bedroom, 2-bathroom home features a versatile flex room that’s perfect for entertaining guests or savoring quiet moments. The open-concept design flows effortlessly from the chef’s kitchen—complete with granite countertops, stainless steel appliances, a tiled backsplash, and custom cabinet organizers—into a spacious great room flooded with natural light from large windows and sliding glass doors. The nine-foot ceilings, recessed lighting, crown molding, and ceiling fans add a touch of luxury to every corner.
At the back of the house, the primary suite awaits—a true retreat featuring a walk-in shower with a bench, dual vanity sinks, and a perfectly organized walk-in closet that will have you wondering how you ever lived without it. Two freshly painted, newly tiled guest bedrooms share a full bath, providing a welcoming space for family or visitors.
But the magic doesn’t stop inside! Start your mornings on the lanai with a cup of coffee, overlooking a beautifully landscaped backyard that slopes toward a serene wooded walking trail. Whether you’re hosting a barbecue, planting a garden, or simply soaking up the Florida sunshine, this outdoor space offers endless possibilities. For those evenings when you just need to unwind, the front patio provides the perfect vantage point to take in breathtaking sunsets.
Practicality meets convenience with a laundry room featuring a full-size washer and dryer, leading directly to a spacious two-car garage that’s perfect for storage or hobbies. And let’s not forget the perks of living in Indigo East! With a low HOA fee of just $225, you’ll enjoy access to an impressive array of amenities, including fitness centers, pools, golf, social clubs, pickleball, and more. Plus, Ocala’s top shopping, dining, entertainment, and medical facilities are just a short drive away.
This move-in-ready tropical oasis is the complete package—but homes like this don’t wait around! Schedule your tour today and stake your claim before someone else beats you to it. Your dream home is ready. Are you?
Location
State FL
County Marion
Community Indigo East South Ph 4
Zoning PUD
Interior
Interior Features Ceiling Fans(s), Crown Molding, Eat-in Kitchen, High Ceilings, Living Room/Dining Room Combo, Open Floorplan, Solid Wood Cabinets, Walk-In Closet(s)
Heating Heat Pump
Cooling Central Air
Flooring Ceramic Tile, Tile
Fireplace false
Appliance Convection Oven, Dishwasher, Disposal, Dryer, Gas Water Heater, Microwave, Refrigerator, Washer
Laundry Inside, Laundry Room
Exterior
Exterior Feature Rain Gutters
Garage Spaces 2.0
Community Features Association Recreation - Owned, Clubhouse, Fitness Center, Gated Community - No Guard, Golf Carts OK, Golf, Park, Pool
Utilities Available BB/HS Internet Available, Cable Available, Electricity Connected, Natural Gas Connected
Amenities Available Clubhouse, Fitness Center, Gated, Golf Course, Maintenance, Park, Pool, Security, Storage
Waterfront false
View Trees/Woods
Roof Type Shingle
Porch Covered
Attached Garage true
Garage true
Private Pool No
Building
Lot Description Corner Lot, Cul-De-Sac, Landscaped, Near Golf Course
Story 1
Entry Level One
Foundation Slab
Lot Size Range 1/4 to less than 1/2
Sewer Public Sewer
Water Public
Structure Type Block,Concrete
New Construction false
Others
Pets Allowed Cats OK, Dogs OK
HOA Fee Include Pool,Maintenance Grounds,Private Road,Trash
Senior Community Yes
Ownership Fee Simple
Monthly Total Fees $225
Acceptable Financing Cash, Conventional, VA Loan
Membership Fee Required Required
Listing Terms Cash, Conventional, VA Loan
Special Listing Condition None







