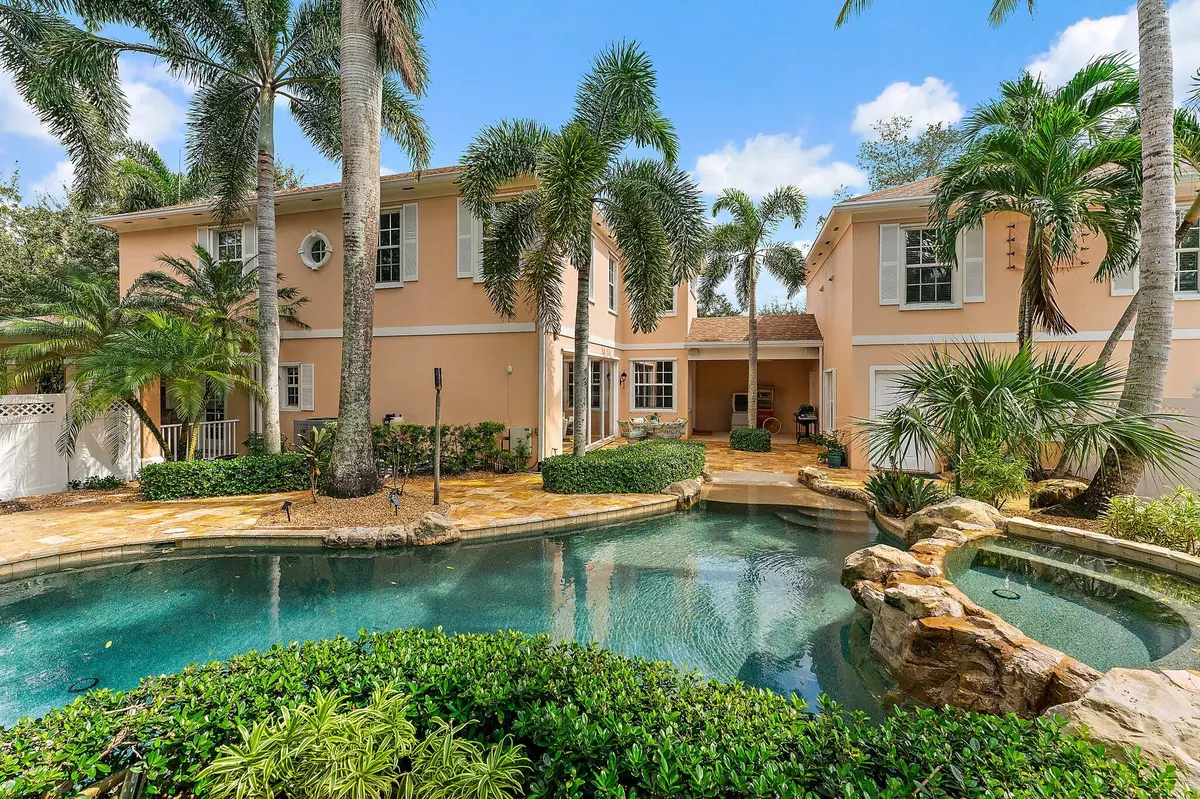146 Newcastle DR Jupiter, FL 33458
5 Beds
4 Baths
3,180 SqFt
UPDATED:
11/18/2024 12:29 AM
Key Details
Property Type Single Family Home
Sub Type Single Family Detached
Listing Status Active Under Contract
Purchase Type For Sale
Square Footage 3,180 sqft
Price per Sqft $565
Subdivision Cambridge At Abacoa
MLS Listing ID RX-11029197
Bedrooms 5
Full Baths 4
Construction Status Resale
HOA Fees $359/mo
HOA Y/N Yes
Year Built 2001
Annual Tax Amount $10,000
Tax Year 2023
Lot Size 8,869 Sqft
Property Description
Location
State FL
County Palm Beach
Community Abacoa
Area 5330
Zoning MXD(ci
Rooms
Other Rooms Den/Office, Garage Apartment, Great, Laundry-Util/Closet, Maid/In-Law, Storage
Master Bath Dual Sinks, Mstr Bdrm - Upstairs, Separate Shower, Separate Tub
Interior
Interior Features Built-in Shelves, Custom Mirror, Entry Lvl Lvng Area, Foyer, Roman Tub, Split Bedroom, Volume Ceiling
Heating Central
Cooling Ceiling Fan, Central
Flooring Ceramic Tile, Vinyl Floor
Furnishings Furniture Negotiable,Unfurnished
Exterior
Exterior Feature Auto Sprinkler, Covered Patio, Extra Building, Open Balcony
Parking Features 2+ Spaces, Drive - Decorative, Garage - Attached, Guest
Garage Spaces 2.0
Pool Inground, Salt Chlorination
Community Features Deed Restrictions, Sold As-Is
Utilities Available Cable, Gas Bottle, Public Sewer, Public Water
Amenities Available Ball Field, Basketball, Bike - Jog, Fitness Trail, Golf Course, Picnic Area, Playground, Pool, Spa-Hot Tub
Waterfront Description None
View Garden, Pool, Preserve
Roof Type Comp Shingle
Present Use Deed Restrictions,Sold As-Is
Exposure Northeast
Private Pool Yes
Building
Lot Description < 1/4 Acre, Corner Lot, Paved Road, Sidewalks
Story 2.00
Unit Features Corner
Foundation CBS
Construction Status Resale
Others
Pets Allowed Yes
HOA Fee Include Cable,Common Areas,Lawn Care,Management Fees,Other
Senior Community No Hopa
Restrictions Buyer Approval
Security Features Security Sys-Owned
Acceptable Financing Cash, Conventional
Horse Property No
Membership Fee Required No
Listing Terms Cash, Conventional
Financing Cash,Conventional





