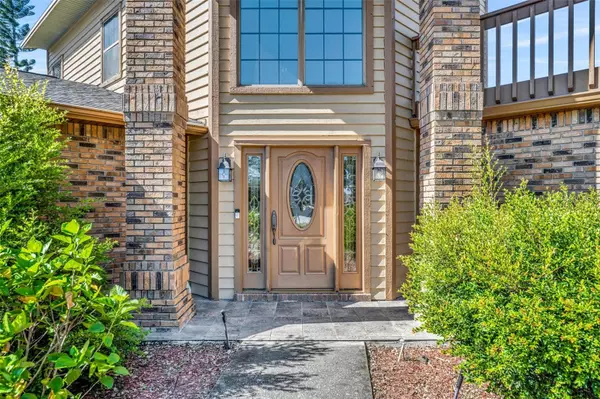
26919 INDIAN RIDGE DR Yalaha, FL 34797
3 Beds
3 Baths
2,605 SqFt
UPDATED:
10/24/2024 11:30 PM
Key Details
Property Type Single Family Home
Sub Type Single Family Residence
Listing Status Pending
Purchase Type For Sale
Square Footage 2,605 sqft
Price per Sqft $153
Subdivision Trimpi Place
MLS Listing ID G5088162
Bedrooms 3
Full Baths 2
Half Baths 1
Construction Status Inspections
HOA Fees $125/ann
HOA Y/N Yes
Originating Board Stellar MLS
Year Built 1993
Annual Tax Amount $2,749
Lot Size 0.690 Acres
Acres 0.69
Property Description
This spacious 2,605 sq. ft. home in the peaceful Trimpi Place community of Yalaha, FL, offers breathtaking views of Lake Harris and an array of exceptional features, including a brand new roof and a screen-enclosed wrap-around patio on an oversized lot.
The main floor welcomes you from the foyer a grand formal living room, a cozy family room with a wood-burning fireplace, and a modern eat-in kitchen with stainless steel appliances. Two comfortable bedrooms, a full bath, and a convenient half bath are also located downstairs, providing flexible living spaces.
The entire second floor is dedicated to the luxurious primary suite, offering ultimate privacy. The suite features a spacious bedroom, a beautiful en-suite bathroom with a gorgeous claw-foot tub, and a walk-out balcony with an observation deck, where you can enjoy stunning views of Lake Harris.
Outside, the home features a large fenced-in backyard, perfect for outdoor activities, and a wrap-around patio that allows you to enjoy the Florida lifestyle year-round. The oversized lot offers plenty of space for gardening or entertaining.
Located just minutes from Yalaha Bakery, marinas, and parks, it provides peaceful lakeview living with easy access to local amenities.
Don't miss out on this one-of-a-kind property—schedule your private showing today!
Location
State FL
County Lake
Community Trimpi Place
Zoning R-2
Rooms
Other Rooms Family Room, Formal Living Room Separate, Inside Utility
Interior
Interior Features Built-in Features, Ceiling Fans(s), Eat-in Kitchen, High Ceilings, Kitchen/Family Room Combo, PrimaryBedroom Upstairs, Skylight(s), Stone Counters, Thermostat, Walk-In Closet(s)
Heating Central, Electric
Cooling Central Air
Flooring Carpet, Tile
Fireplaces Type Living Room, Wood Burning
Furnishings Unfurnished
Fireplace true
Appliance Dishwasher, Disposal, Microwave, Range, Refrigerator
Laundry Electric Dryer Hookup, Inside, Laundry Room
Exterior
Exterior Feature Balcony, French Doors, Lighting, Private Mailbox, Rain Gutters
Garage Driveway, Garage Faces Side
Garage Spaces 2.0
Utilities Available Electricity Connected
Waterfront false
View Y/N Yes
View Water
Roof Type Shingle
Porch Covered, Patio, Rear Porch, Screened
Attached Garage true
Garage true
Private Pool No
Building
Lot Description Cleared, Cul-De-Sac, Gentle Sloping, In County, Street Dead-End, Paved, Unincorporated
Entry Level Two
Foundation Slab
Lot Size Range 1/2 to less than 1
Sewer Septic Tank
Water Well
Structure Type Brick,Wood Frame,Wood Siding
New Construction false
Construction Status Inspections
Schools
Elementary Schools Leesburg Elementary
Middle Schools Oak Park Middle
High Schools Leesburg High
Others
Pets Allowed Yes
Senior Community No
Ownership Fee Simple
Monthly Total Fees $10
Acceptable Financing Cash, Conventional, FHA, USDA Loan, VA Loan
Membership Fee Required Required
Listing Terms Cash, Conventional, FHA, USDA Loan, VA Loan
Special Listing Condition None







