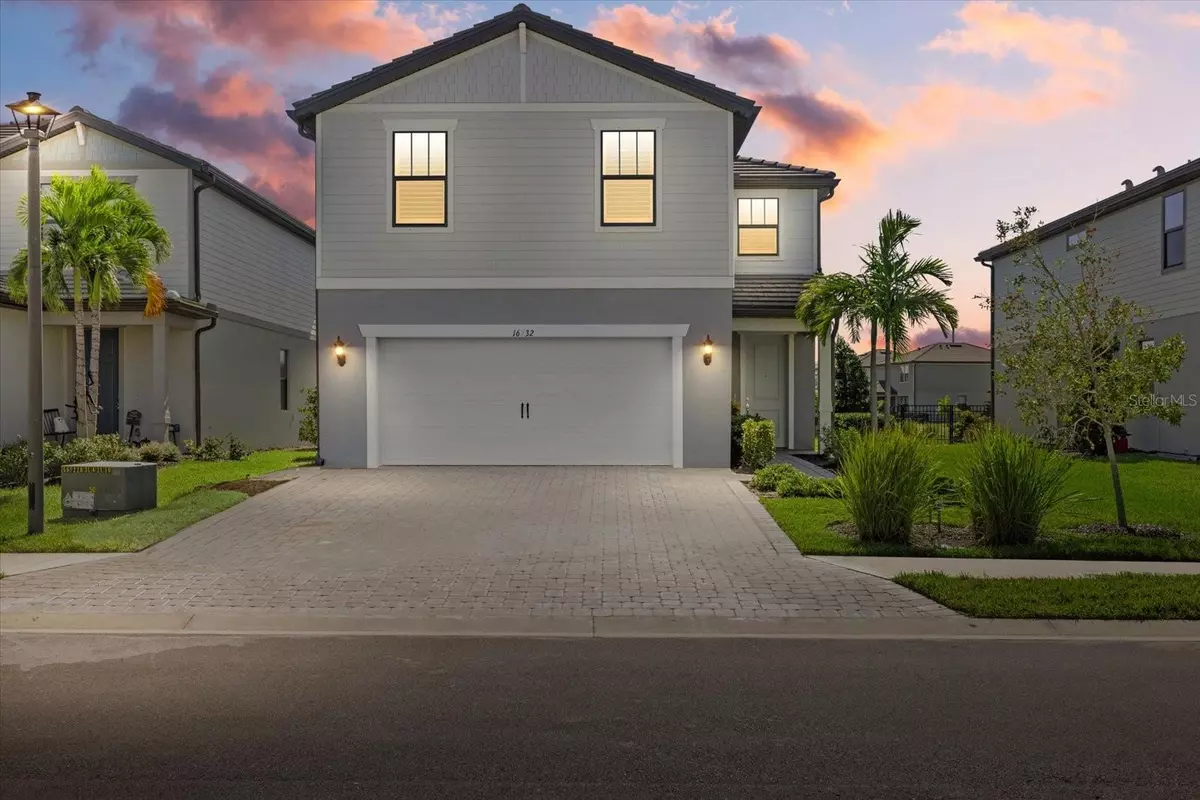16232 PINE MIST DR Bradenton, FL 34211
5 Beds
3 Baths
2,622 SqFt
UPDATED:
12/25/2024 03:48 PM
Key Details
Property Type Single Family Home
Sub Type Single Family Residence
Listing Status Active
Purchase Type For Sale
Square Footage 2,622 sqft
Price per Sqft $255
Subdivision Sapphire Point Ph I & Ii Subph 1A, 1B, 1
MLS Listing ID A4626079
Bedrooms 5
Full Baths 3
HOA Fees $893/qua
HOA Y/N Yes
Originating Board Stellar MLS
Year Built 2021
Annual Tax Amount $8,001
Lot Size 6,098 Sqft
Acres 0.14
Property Description
Upon entering, be prepared to be captivated by the expansive and welcoming interior that sets the stage for a life filled with comfort, sophistication, and unforgettable experiences. The five spacious bedrooms, each with plantation shutters, are the perfect retreats for rest and relaxation. The three contemporary bathrooms dazzle with high-end finishes and stylish fixtures that blend practicality and panache.
But the real showstopper is the extraordinary screen in, custom built pool area. Picture yourself lounging poolside on a sunny day, taking in the mesmerizing lake views through the panoramic screen while your loved ones play in the resort-style pool. The open view back screen onto the water – a worthwhile uppgrade for unobstructed lake views. This idyllic retreat is the epitome of relaxation and entertainment, where you can unwind after a long day or host unforgettable gatherings with family and friends.
The oversized lot ensures ample space for outdoor living, while wood accent walls add a touch of warmth and character to the interior. The heated, salt water pool & spa with top of the line app controlled features including LED lighting zones and heater/chiller is a luxurious touch that elevates the pool experience.
At the heart of this home is the state-of-the-art kitchen, a culinary marvel with cutting-edge appliances and ample counter space for your most ambitious dishes. The open layout between the kitchen, dining area, and living room forms the perfect backdrop for family gatherings, romantic dinners, and elegant soirées. And parking will not be a problem with the widened front driveway that can comfortably accommodate three cars.
Step outside and discover the many community amenities that make Sapphire Pointe a truly exceptional place to call home. Take advantage of the maintenance-free lifestyle with landscaping and pool maintenance included. Stay active with the community fitness center, basketball court, or take a leisurely stroll through the parks and playgrounds. Gather with friends and family at the clubhouse featuring a catering kitchen and family room, or gather around the cozy fire pit for a night of s'mores and stories.
This is more than just a house – it's your personal oasis where tranquility meets luxury. Come visit and prepare to be captivated by a lifestyle that exudes elegance, comfort, and endless possibilities. Welcome home!
Location
State FL
County Manatee
Community Sapphire Point Ph I & Ii Subph 1A, 1B, 1
Zoning RES
Rooms
Other Rooms Loft
Interior
Interior Features Kitchen/Family Room Combo
Heating Central
Cooling Central Air
Flooring Carpet, Luxury Vinyl
Fireplace false
Appliance Dishwasher, Disposal, Dryer, Other, Refrigerator
Laundry Laundry Room, Upper Level
Exterior
Exterior Feature Sliding Doors
Garage Spaces 2.0
Pool In Ground, Screen Enclosure
Community Features Clubhouse, Dog Park, Fitness Center, Gated Community - No Guard, Golf Carts OK, Playground, Pool, Sidewalks
Utilities Available Electricity Connected, Water Connected
Amenities Available Basketball Court, Clubhouse, Fitness Center, Gated, Maintenance, Playground, Pool
Waterfront Description Lake
View Y/N Yes
Roof Type Tile
Attached Garage true
Garage true
Private Pool Yes
Building
Story 2
Entry Level Two
Foundation Other
Lot Size Range 0 to less than 1/4
Sewer Public Sewer
Water Public
Structure Type Block,Stucco
New Construction false
Schools
Elementary Schools Gullett Elementary
Middle Schools Dr Mona Jain Middle
High Schools Lakewood Ranch High
Others
Pets Allowed Number Limit, Yes
HOA Fee Include Pool
Senior Community No
Ownership Fee Simple
Monthly Total Fees $297
Acceptable Financing Cash, Conventional
Membership Fee Required Required
Listing Terms Cash, Conventional
Num of Pet 3
Special Listing Condition None






