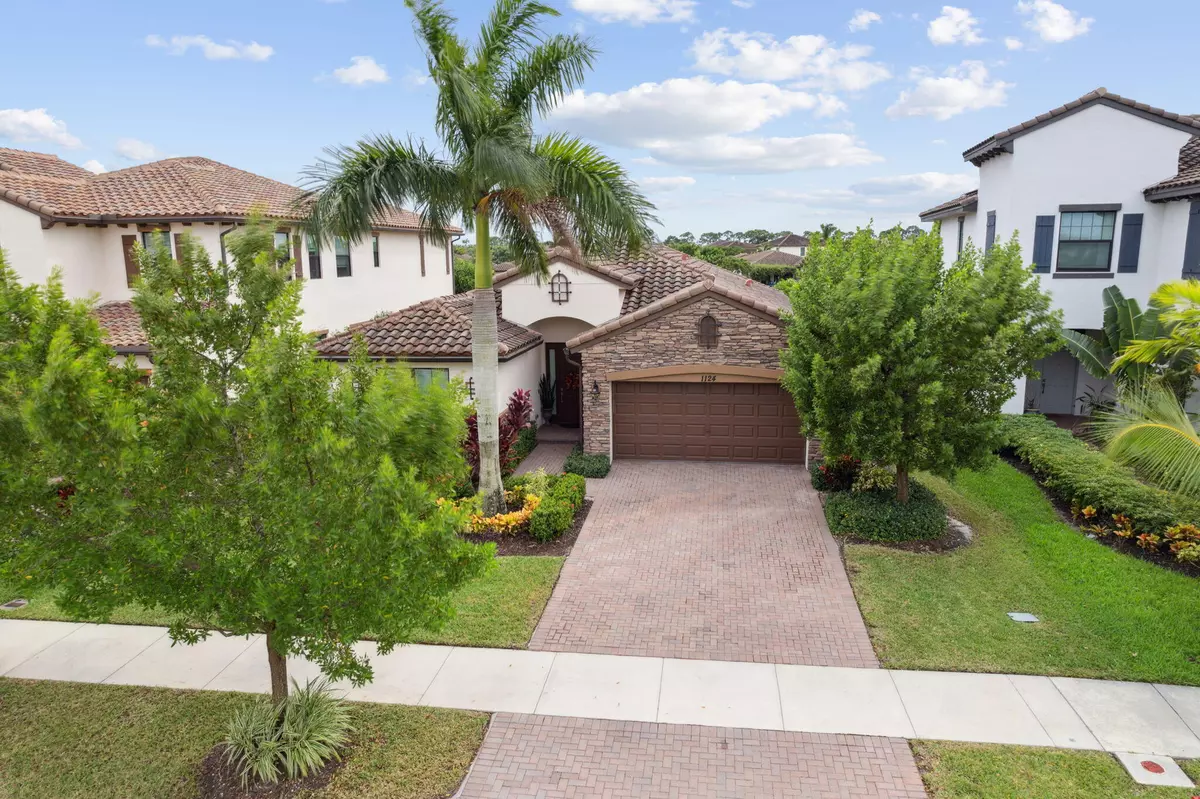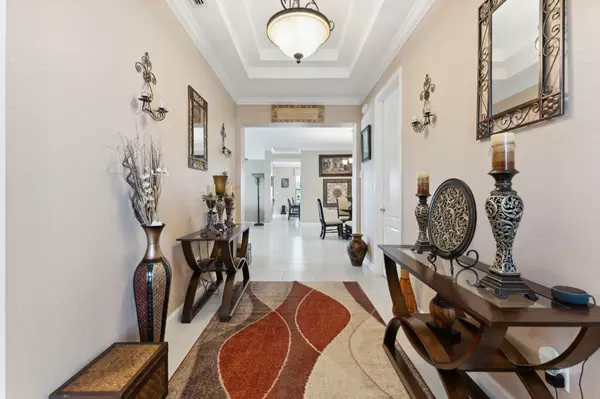1124 Whitcombe DR Royal Palm Beach, FL 33411
3 Beds
2.1 Baths
2,230 SqFt
UPDATED:
12/27/2024 02:52 PM
Key Details
Property Type Single Family Home
Sub Type Single Family Detached
Listing Status Pending
Purchase Type For Sale
Square Footage 2,230 sqft
Price per Sqft $307
Subdivision Crestwood North
MLS Listing ID RX-11031655
Style Ranch
Bedrooms 3
Full Baths 2
Half Baths 1
Construction Status Resale
HOA Fees $292/mo
HOA Y/N Yes
Leases Per Year 2
Year Built 2019
Annual Tax Amount $6,011
Tax Year 2023
Lot Size 6,778 Sqft
Property Description
Location
State FL
County Palm Beach
Community Bellasera
Area 5530
Zoning PO(cit
Rooms
Other Rooms Family, Great, Laundry-Inside, Laundry-Util/Closet
Master Bath Dual Sinks, Mstr Bdrm - Ground, Separate Shower, Separate Tub
Interior
Interior Features Built-in Shelves, Entry Lvl Lvng Area, Foyer, Kitchen Island, Pantry, Split Bedroom, Walk-in Closet
Heating Central, Electric
Cooling Ceiling Fan, Central, Electric
Flooring Ceramic Tile, Laminate
Furnishings Unfurnished
Exterior
Exterior Feature Covered Patio, Open Porch, Screened Patio
Parking Features 2+ Spaces, Garage - Attached
Garage Spaces 2.0
Community Features Gated Community
Utilities Available Cable, Electric, Public Sewer, Public Water
Amenities Available Bike - Jog, Clubhouse, Playground, Pool, Spa-Hot Tub, Tennis
Waterfront Description Lake
View Lake
Roof Type S-Tile
Exposure North
Private Pool No
Building
Lot Description < 1/4 Acre
Story 1.00
Foundation CBS
Construction Status Resale
Others
Pets Allowed Yes
HOA Fee Include Common Areas,Lawn Care,Trash Removal
Senior Community No Hopa
Restrictions Lease OK,Other
Security Features Gate - Unmanned
Acceptable Financing Cash, Conventional, FHA, VA
Horse Property No
Membership Fee Required No
Listing Terms Cash, Conventional, FHA, VA
Financing Cash,Conventional,FHA,VA





