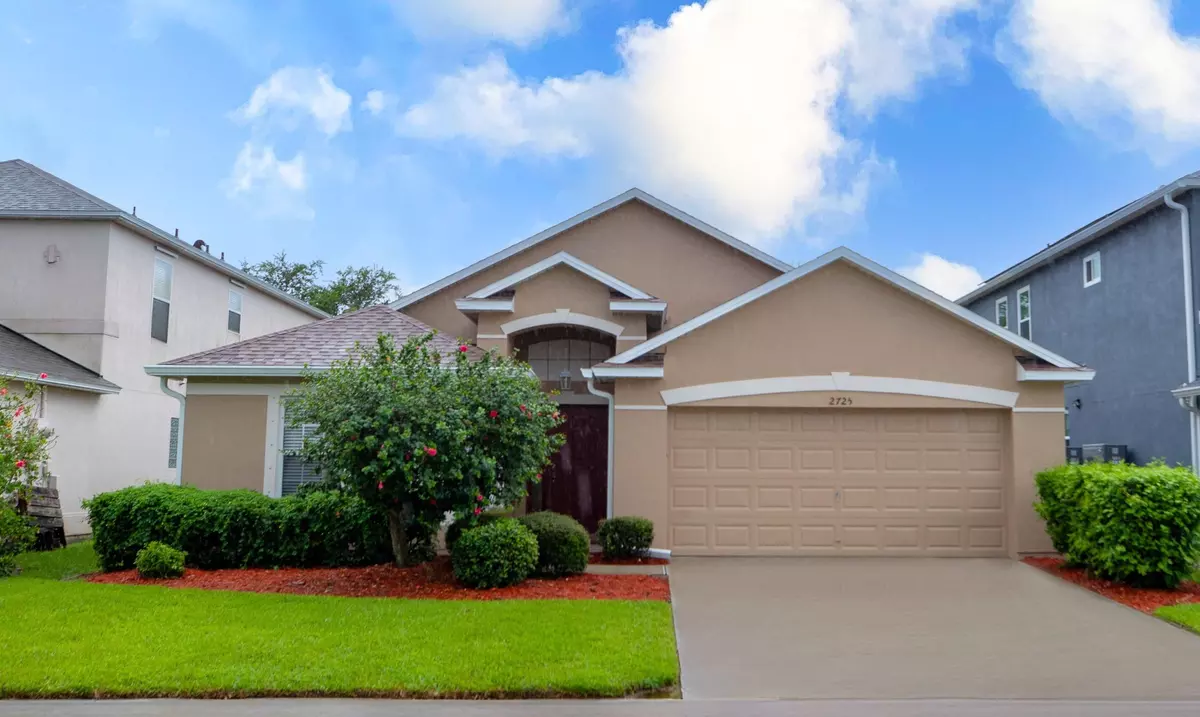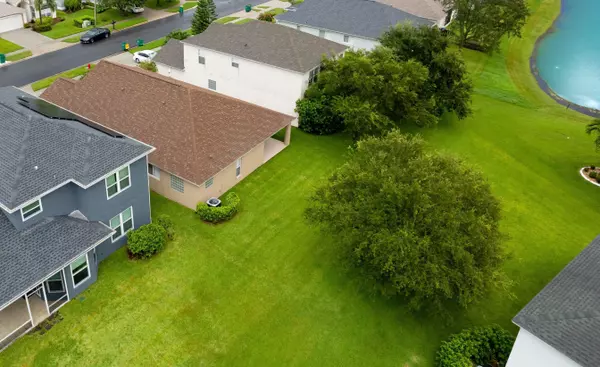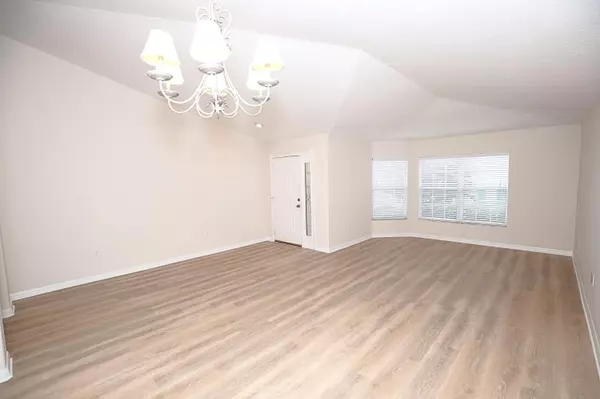
Melbourne, FL 32904
4 Beds
2 Baths
1,822 SqFt
UPDATED:
11/16/2024 02:00 AM
Key Details
Property Type Single Family Home
Sub Type Single Family Detached
Listing Status Active
Purchase Type For Sale
Square Footage 1,822 sqft
Price per Sqft $218
Subdivision Westbrooke Phase Vii Replat Of Lots 5,6 & 7 Of Florida Indian River Land Co
MLS Listing ID RX-11037508
Style Ranch
Bedrooms 4
Full Baths 2
Construction Status Resale
HOA Fees $42/mo
HOA Y/N Yes
Year Built 2005
Annual Tax Amount $4,350
Tax Year 2023
Lot Size 5,663 Sqft
Property Description
Location
State FL
Community Westbrooke
Zoning residential
Rooms
Other Rooms Family, Laundry-Inside
Master Bath Dual Sinks, Mstr Bdrm - Ground, Separate Shower, Separate Tub
Interior
Interior Features Foyer, Pantry, Walk-in Closet
Heating Central, Electric
Cooling Ceiling Fan, Central, Electric
Flooring Carpet, Tile, Vinyl Floor
Furnishings Unfurnished
Exterior
Exterior Feature Auto Sprinkler, Open Patio, Open Porch, Shutters, Well Sprinkler, Zoned Sprinkler
Garage 2+ Spaces, Garage - Attached
Garage Spaces 2.0
Utilities Available Cable, Electric, Public Sewer, Public Water
Amenities Available Playground, Pool, Sidewalks
Waterfront No
Waterfront Description Pond
View Pond
Roof Type Comp Shingle
Exposure North
Private Pool No
Building
Lot Description < 1/4 Acre, Paved Road, Sidewalks
Story 1.00
Foundation CBS
Construction Status Resale
Others
Pets Allowed Yes
HOA Fee Include Common Areas,Common R.E. Tax,Reserve Funds
Senior Community No Hopa
Restrictions No Boat,No RV
Security Features Security Sys-Owned
Acceptable Financing Cash, Conventional, FHA, VA
Membership Fee Required No
Listing Terms Cash, Conventional, FHA, VA
Financing Cash,Conventional,FHA,VA
Pets Description No Restrictions






