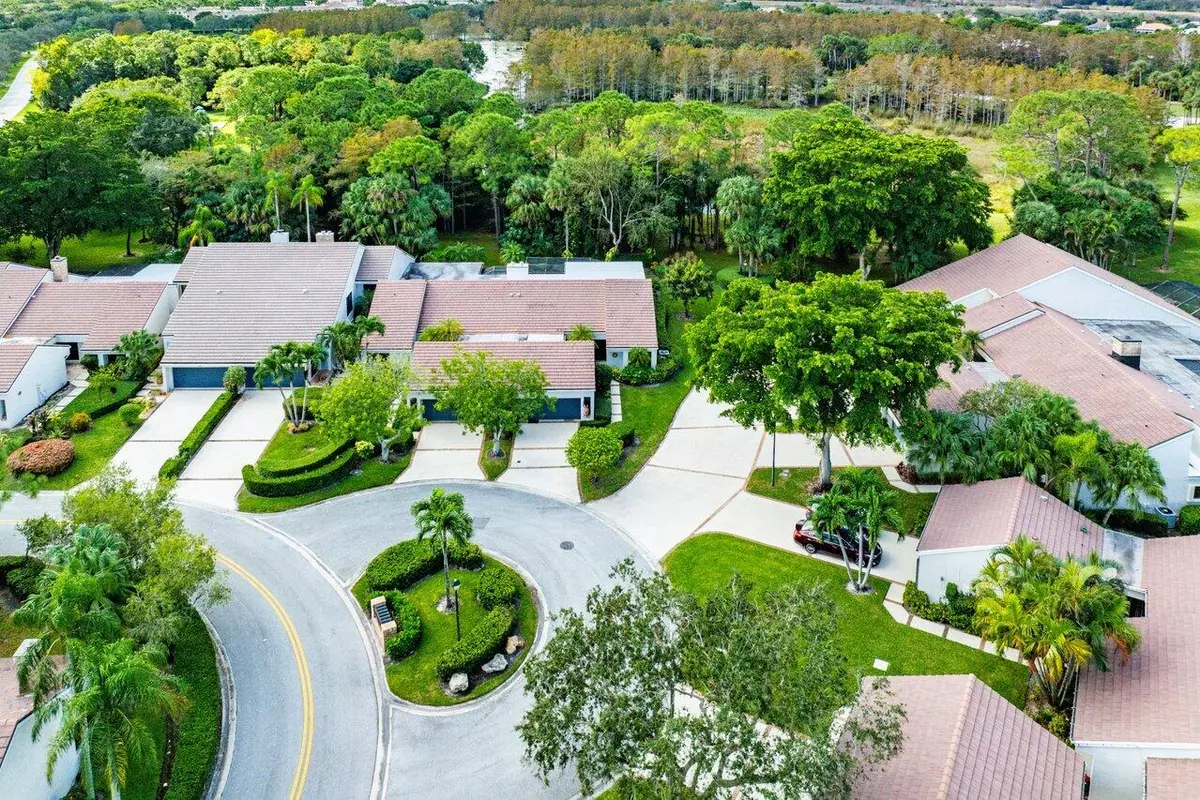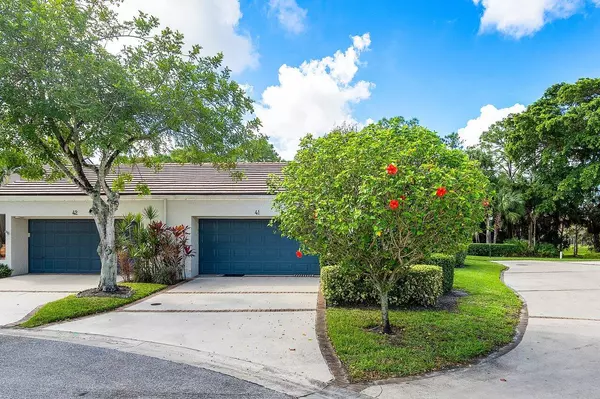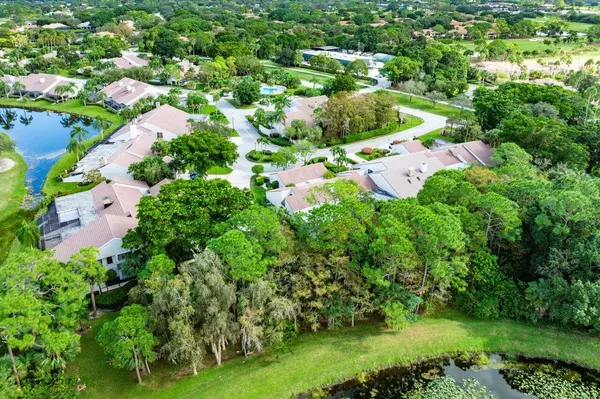41 Edinburgh DR Palm Beach Gardens, FL 33418
3 Beds
2 Baths
2,051 SqFt
UPDATED:
11/20/2024 06:09 PM
Key Details
Property Type Townhouse
Sub Type Townhouse
Listing Status Active
Purchase Type For Sale
Square Footage 2,051 sqft
Price per Sqft $329
Subdivision Townhomes Of Marlwood - Pga National
MLS Listing ID RX-11038444
Style Patio Home,Ranch,Townhouse,Traditional,Villa
Bedrooms 3
Full Baths 2
Construction Status Resale
HOA Fees $578/mo
HOA Y/N Yes
Year Built 1984
Annual Tax Amount $3,616
Tax Year 2024
Lot Size 4,186 Sqft
Property Description
Location
State FL
County Palm Beach
Community Pga National - Townhomes Of Marlwood
Area 5360
Zoning PCD(ci
Rooms
Other Rooms Atrium, Attic, Den/Office, Great, Laundry-Inside, Storage
Master Bath Dual Sinks, Mstr Bdrm - Ground, Mstr Bdrm - Sitting, Separate Shower, Separate Tub
Interior
Interior Features Built-in Shelves, Closet Cabinets, Entry Lvl Lvng Area, Fireplace(s), Foyer, Laundry Tub, Pantry, Pull Down Stairs, Split Bedroom, Volume Ceiling, Walk-in Closet, Wet Bar
Heating Central
Cooling Central
Flooring Carpet, Tile
Furnishings Furniture Negotiable
Exterior
Exterior Feature Auto Sprinkler, Covered Patio, Screened Patio, Shutters, Wrap Porch, Zoned Sprinkler
Parking Features Driveway, Garage - Attached, Guest
Garage Spaces 2.0
Community Features Sold As-Is, Gated Community
Utilities Available Cable, Electric, Public Sewer, Public Water, Underground
Amenities Available Ball Field, Basketball, Bike - Jog, Cafe/Restaurant, Clubhouse, Dog Park, Fitness Center, Fitness Trail, Golf Course, Park, Pickleball, Picnic Area, Playground, Pool, Sidewalks, Tennis, Whirlpool
Waterfront Description Lagoon,Lake
View Lagoon, Lake, Preserve
Roof Type Concrete Tile
Present Use Sold As-Is
Exposure North
Private Pool No
Building
Lot Description < 1/4 Acre, Corner Lot, Cul-De-Sac, Private Road, Treed Lot, West of US-1
Story 1.00
Unit Features Corner
Foundation CBS
Construction Status Resale
Schools
Elementary Schools Timber Trace Elementary School
Middle Schools Watson B. Duncan Middle School
High Schools Palm Beach Gardens High School
Others
Pets Allowed Yes
HOA Fee Include Cable,Common Areas,Lawn Care,Management Fees,Pest Control,Pool Service,Security
Senior Community No Hopa
Restrictions Buyer Approval
Security Features Gate - Manned,Security Patrol
Acceptable Financing Cash, Conventional
Horse Property No
Membership Fee Required No
Listing Terms Cash, Conventional
Financing Cash,Conventional





