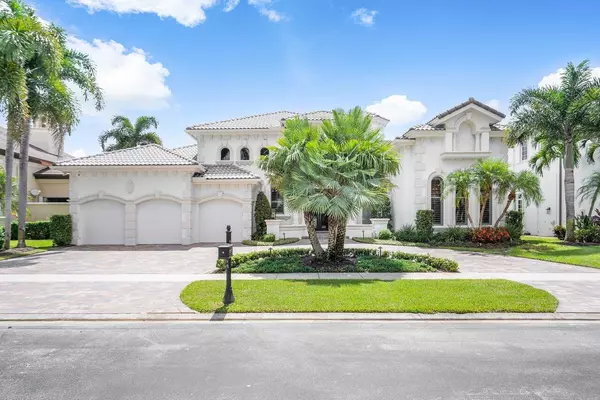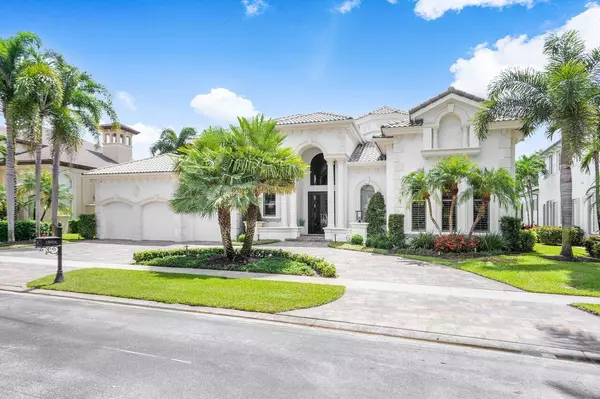16004 D Alene DR Delray Beach, FL 33446
5 Beds
4.2 Baths
4,835 SqFt
UPDATED:
12/22/2024 02:50 PM
Key Details
Property Type Single Family Home
Sub Type Single Family Detached
Listing Status Active
Purchase Type For Sale
Square Footage 4,835 sqft
Price per Sqft $661
Subdivision Mizner Country Club
MLS Listing ID RX-11041329
Style Contemporary
Bedrooms 5
Full Baths 4
Half Baths 2
Construction Status Resale
Membership Fee $160,000
HOA Fees $798/mo
HOA Y/N Yes
Year Built 2006
Annual Tax Amount $12,781
Tax Year 2024
Lot Size 0.299 Acres
Property Description
Location
State FL
County Palm Beach
Community Mizner Country Club
Area 4630
Zoning residential
Rooms
Other Rooms Den/Office, Family
Master Bath Bidet, Dual Sinks, Mstr Bdrm - Ground, Separate Shower, Separate Tub
Interior
Interior Features Bar, Custom Mirror, Entry Lvl Lvng Area, Fireplace(s), Kitchen Island, Pantry, Split Bedroom, Volume Ceiling, Walk-in Closet, Wet Bar
Heating Central
Cooling Central
Flooring Marble, Wood Floor
Furnishings Furniture Negotiable
Exterior
Exterior Feature Auto Sprinkler, Built-in Grill, Covered Patio, Lake/Canal Sprinkler, Screened Patio, Shutters, Summer Kitchen, Well Sprinkler, Zoned Sprinkler
Parking Features Carport - Attached, Golf Cart
Garage Spaces 3.5
Pool Freeform, Heated, Inground
Community Features Gated Community
Utilities Available Cable, Electric, Public Sewer, Public Water
Amenities Available Basketball, Cafe/Restaurant, Clubhouse, Fitness Center, Game Room, Golf Course, Playground, Pool, Sidewalks, Tennis
Waterfront Description None
View Golf
Roof Type Barrel
Exposure West
Private Pool Yes
Building
Lot Description 1/4 to 1/2 Acre
Story 1.00
Unit Features On Golf Course
Foundation CBS, Stucco
Construction Status Resale
Schools
Elementary Schools Sunrise Park Elementary School
Middle Schools Eagles Landing Middle School
High Schools Olympic Heights Community High
Others
Pets Allowed Yes
HOA Fee Include Cable,Common Areas,Security,Trash Removal
Senior Community No Hopa
Restrictions Buyer Approval,Interview Required,Lease OK w/Restrict,No Lease 1st Year,Tenant Approval
Security Features Burglar Alarm,Gate - Manned
Acceptable Financing Cash, Conventional
Horse Property No
Membership Fee Required Yes
Listing Terms Cash, Conventional
Financing Cash,Conventional





