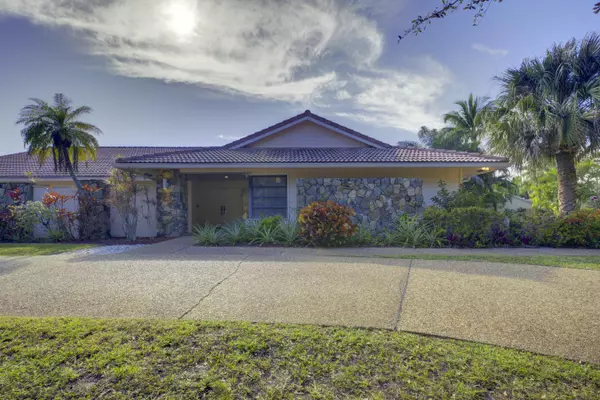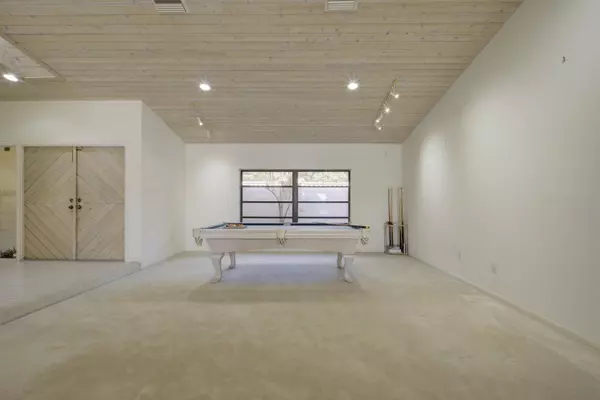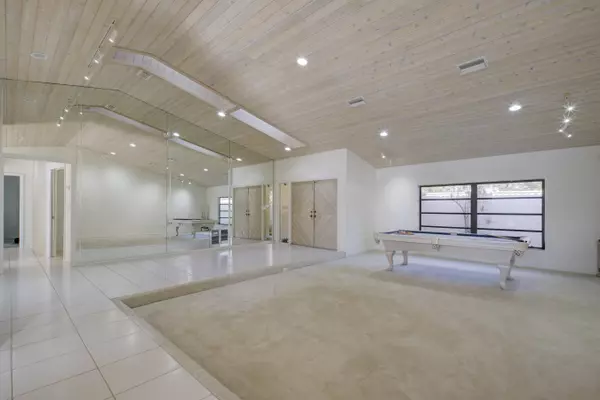7441 Estrella CIR Boca Raton, FL 33433
5 Beds
4 Baths
3,749 SqFt
UPDATED:
02/05/2025 10:40 AM
Key Details
Property Type Single Family Home
Sub Type Single Family Detached
Listing Status Active
Purchase Type For Sale
Square Footage 3,749 sqft
Price per Sqft $413
Subdivision Estancia Iv Of Via Verde
MLS Listing ID RX-11059059
Style < 4 Floors
Bedrooms 5
Full Baths 4
Construction Status Resale
HOA Fees $333/mo
HOA Y/N Yes
Year Built 1981
Annual Tax Amount $9,277
Tax Year 2024
Lot Size 0.350 Acres
Property Description
Location
State FL
County Palm Beach
Community Estancia West
Area 4670
Zoning RS-SE
Rooms
Other Rooms Family, Laundry-Inside
Master Bath Dual Sinks, Separate Shower, Separate Tub
Interior
Interior Features Bar, Closet Cabinets, Ctdrl/Vault Ceilings, Custom Mirror, Entry Lvl Lvng Area, French Door, Kitchen Island, Laundry Tub, Pantry, Sky Light(s), Walk-in Closet, Wet Bar
Heating Central, Electric
Cooling Ceiling Fan, Central, Electric
Flooring Carpet, Ceramic Tile, Wood Floor
Furnishings Unfurnished
Exterior
Exterior Feature Auto Sprinkler, Covered Patio, Fence, Fruit Tree(s), Summer Kitchen
Parking Features 2+ Spaces, Drive - Circular, Driveway, Garage - Attached
Garage Spaces 2.0
Pool Heated, Inground
Community Features Sold As-Is, Gated Community
Utilities Available Cable, Electric, Public Sewer, Public Water
Amenities Available Basketball, Internet Included, Park, Playground, Sidewalks, Tennis
Waterfront Description Lake
View Garden, Lake
Roof Type Concrete Tile,S-Tile
Present Use Sold As-Is
Exposure Northeast
Private Pool Yes
Building
Lot Description 1/4 to 1/2 Acre
Story 1.00
Foundation CBS
Construction Status Resale
Schools
Elementary Schools Del Prado Elementary School
Middle Schools Omni Middle School
High Schools Spanish River Community High School
Others
Pets Allowed Yes
HOA Fee Include Cable,Common Areas,Management Fees,Other,Recrtnal Facility,Reserve Funds,Security
Senior Community No Hopa
Restrictions Other
Security Features Gate - Manned
Acceptable Financing Cash, Conventional, FHA, VA
Horse Property No
Membership Fee Required No
Listing Terms Cash, Conventional, FHA, VA
Financing Cash,Conventional,FHA,VA
Pets Allowed No Restrictions
Virtual Tour https://www.propertypanorama.com/7441-Estrella-Circle-Boca-Raton-FL-33433/unbranded





