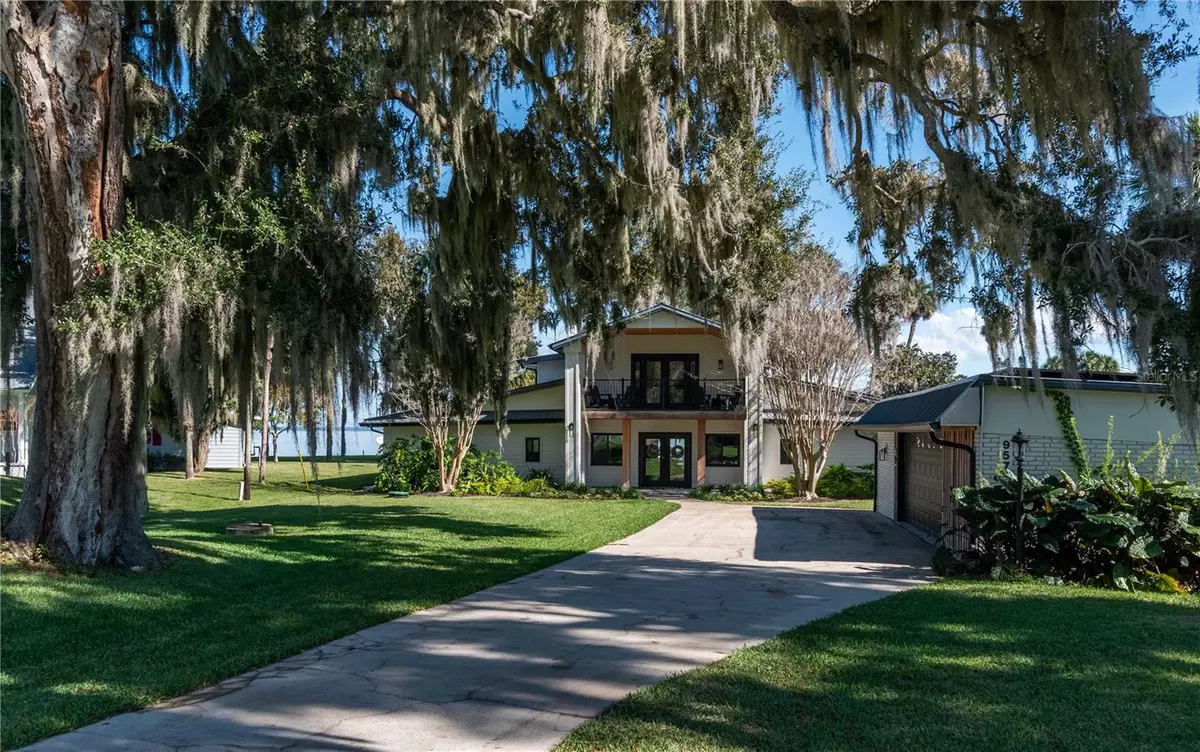9575 NE 306TH CT Fort Mc Coy, FL 32134
4 Beds
4 Baths
3,638 SqFt
UPDATED:
02/13/2025 03:49 PM
Key Details
Property Type Single Family Home
Sub Type Single Family Residence
Listing Status Active
Purchase Type For Sale
Square Footage 3,638 sqft
Price per Sqft $438
Subdivision Lake George Manor
MLS Listing ID O6279276
Bedrooms 4
Full Baths 4
HOA Y/N No
Originating Board Stellar MLS
Year Built 1956
Annual Tax Amount $9,368
Lot Size 0.670 Acres
Acres 0.67
Property Sub-Type Single Family Residence
Property Description
Location
State FL
County Marion
Community Lake George Manor
Zoning R1
Rooms
Other Rooms Attic, Bonus Room, Den/Library/Office, Florida Room, Formal Dining Room Separate, Great Room, Storage Rooms
Interior
Interior Features Ceiling Fans(s), Crown Molding, Dry Bar, Kitchen/Family Room Combo, Open Floorplan, PrimaryBedroom Upstairs, Solid Surface Counters, Solid Wood Cabinets, Split Bedroom, Thermostat, Walk-In Closet(s), Wet Bar, Window Treatments
Heating Central
Cooling Central Air
Flooring Luxury Vinyl, Tile
Fireplace false
Appliance Bar Fridge, Built-In Oven, Cooktop, Dishwasher, Disposal, Dryer, Electric Water Heater, Ice Maker, Microwave, Range, Range Hood, Refrigerator, Washer, Wine Refrigerator
Laundry Electric Dryer Hookup, Inside, Laundry Room, Washer Hookup
Exterior
Exterior Feature Balcony, Lighting, Outdoor Grill, Outdoor Kitchen, Rain Gutters
Parking Features Driveway, Garage Door Opener, Workshop in Garage
Garage Spaces 3.0
Pool Child Safety Fence, Heated, In Ground, Pool Sweep, Self Cleaning, Solar Cover
Utilities Available Electricity Connected, Solar
Waterfront Description Lake,River Front
View Y/N Yes
Water Access Yes
Water Access Desc Lake,Lake - Chain of Lakes,River
View Water
Roof Type Metal
Porch Covered, Deck, Front Porch, Rear Porch
Attached Garage false
Garage true
Private Pool Yes
Building
Lot Description Cul-De-Sac, Near Marina, Private
Story 2
Entry Level Two
Foundation Block
Lot Size Range 1/2 to less than 1
Sewer Septic Tank
Water Well
Structure Type Block,Wood Frame,Wood Siding
New Construction false
Schools
Elementary Schools Fort Mccoy School (K-8)
Middle Schools Ft Mccoy Middle
High Schools North Marion High School
Others
Senior Community No
Ownership Fee Simple
Special Listing Condition None






