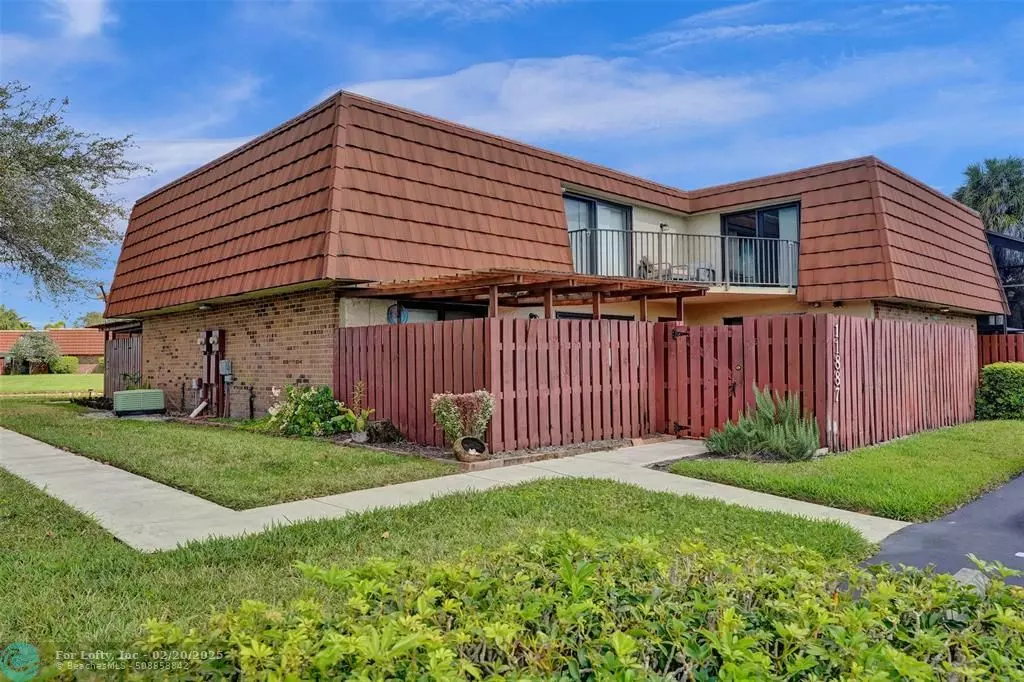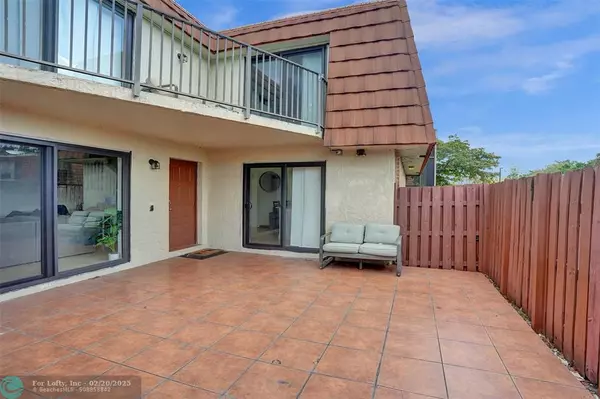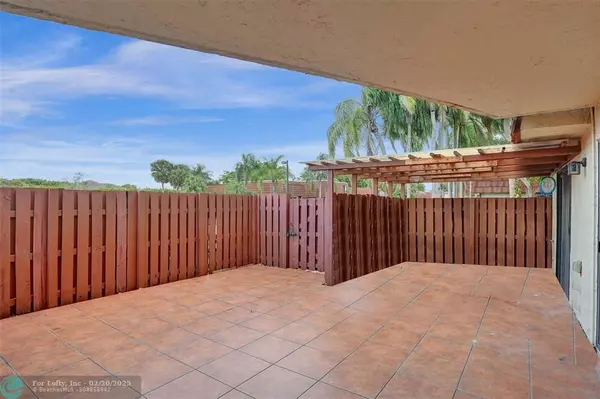11887 SW 13th Ct Davie, FL 33325
3 Beds
2.5 Baths
1,654 SqFt
OPEN HOUSE
Sat Feb 22, 12:00pm - 2:30pm
UPDATED:
02/21/2025 01:30 AM
Key Details
Property Type Townhouse
Sub Type Townhouse
Listing Status Active
Purchase Type For Sale
Square Footage 1,654 sqft
Price per Sqft $293
Subdivision Village At Lake Pine
MLS Listing ID F10488141
Style Townhouse Fee Simple
Bedrooms 3
Full Baths 2
Half Baths 1
Construction Status Resale
HOA Fees $360/mo
HOA Y/N Yes
Year Built 1985
Annual Tax Amount $7,443
Tax Year 2024
Property Sub-Type Townhouse
Property Description
Location
State FL
County Broward County
Area Davie (3780-3790;3880)
Building/Complex Name Village at Lake Pine
Rooms
Bedroom Description Master Bedroom Upstairs
Dining Room Eat-In Kitchen, Snack Bar/Counter
Interior
Interior Features First Floor Entry, Closet Cabinetry, Kitchen Island, Walk-In Closets
Heating Central Heat
Cooling Ceiling Fans, Central Cooling
Flooring Tile Floors, Vinyl Floors
Equipment Dishwasher, Disposal, Dryer, Electric Range, Microwave, Refrigerator, Washer
Furnishings Unfurnished
Exterior
Exterior Feature Courtyard, Open Balcony
Amenities Available Basketball Courts, Child Play Area, Pool, Tennis
Water Access N
Private Pool No
Building
Unit Features Garden View
Foundation Concrete Block Construction
Construction Status Resale
Schools
Elementary Schools Fox Trail
Middle Schools Indian Ridge
High Schools Western
Others
Pets Allowed Yes
HOA Fee Include 360
Senior Community No HOPA
Restrictions No Trucks/Rv'S
Security Features No Security
Acceptable Financing Cash, Conventional, FHA
Membership Fee Required No
Listing Terms Cash, Conventional, FHA
Special Listing Condition As Is
Pets Allowed No Aggressive Breeds






