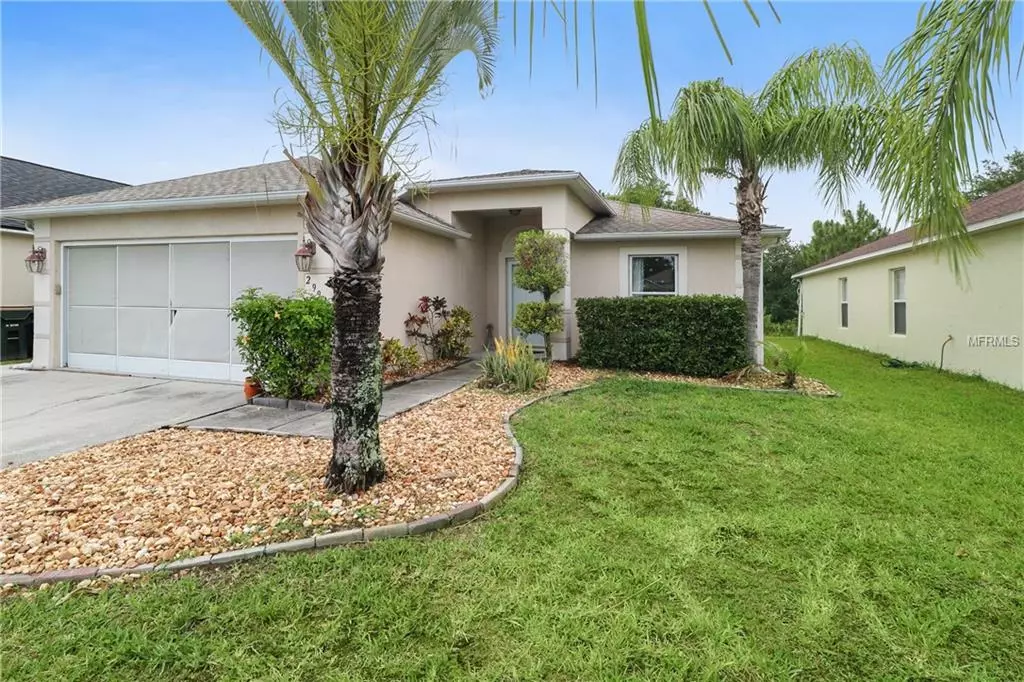$223,000
$219,990
1.4%For more information regarding the value of a property, please contact us for a free consultation.
2991 ELBIB DR Saint Cloud, FL 34772
3 Beds
2 Baths
1,489 SqFt
Key Details
Sold Price $223,000
Property Type Single Family Home
Sub Type Single Family Residence
Listing Status Sold
Purchase Type For Sale
Square Footage 1,489 sqft
Price per Sqft $149
Subdivision Canoe Creek Estates Ph 7
MLS Listing ID S5017458
Sold Date 06/24/19
Bedrooms 3
Full Baths 2
Construction Status Appraisal,Financing,Inspections
HOA Fees $33/ann
HOA Y/N Yes
Year Built 2004
Annual Tax Amount $753
Lot Size 5,227 Sqft
Acres 0.12
Lot Dimensions 50x105
Property Description
Canoe Creek Estates Charmer! Get up to $4000 contribution towards closing cost when you use seller's preferred lender. Located minutes from the Florida turnpike, shopping, banks, schools and Lake Nona Medical City, this 3 bedroom home sits on a lot that backs up to a conservation, so no rear neighbors. The large master suite comes complete with roman tub and shower stall and walk in closet! Kitchen opens to the family room or use it as a formal dining instead. The breakfast bar offers convenient eating space in the kitchen.
Location
State FL
County Osceola
Community Canoe Creek Estates Ph 7
Zoning SPUD
Rooms
Other Rooms Attic, Formal Dining Room Separate, Inside Utility
Interior
Interior Features Cathedral Ceiling(s), Ceiling Fans(s), Eat-in Kitchen, High Ceilings, Kitchen/Family Room Combo, Split Bedroom, Vaulted Ceiling(s), Walk-In Closet(s)
Heating Central
Cooling Central Air
Flooring Carpet, Vinyl, Wood
Furnishings Unfurnished
Fireplace false
Appliance Dishwasher, Disposal, Microwave, Range
Laundry Inside
Exterior
Exterior Feature Irrigation System, Rain Gutters
Parking Features Garage Door Opener
Garage Spaces 2.0
Community Features Pool
Utilities Available Cable Available, Public
Roof Type Shingle
Attached Garage true
Garage true
Private Pool No
Building
Lot Description Conservation Area, City Limits, Sidewalk, Paved
Entry Level One
Foundation Slab
Lot Size Range Up to 10,889 Sq. Ft.
Sewer Public Sewer
Water Public
Architectural Style Contemporary
Structure Type Block,Stucco
New Construction false
Construction Status Appraisal,Financing,Inspections
Others
Pets Allowed Yes
Senior Community No
Ownership Fee Simple
Monthly Total Fees $33
Acceptable Financing Cash, Conventional, FHA
Membership Fee Required Required
Listing Terms Cash, Conventional, FHA
Special Listing Condition None
Read Less
Want to know what your home might be worth? Contact us for a FREE valuation!

Our team is ready to help you sell your home for the highest possible price ASAP

© 2025 My Florida Regional MLS DBA Stellar MLS. All Rights Reserved.
Bought with LA ROSA REALTY, LLC





