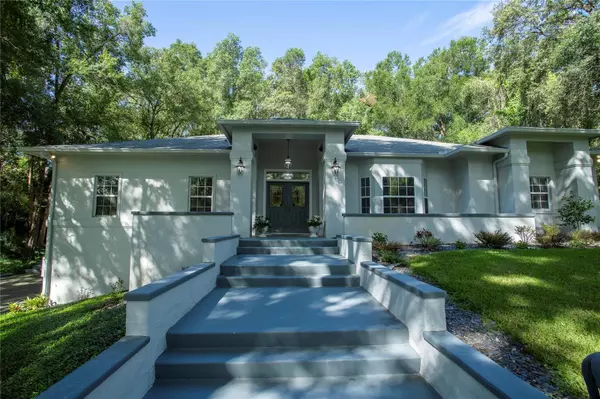$580,000
$569,900
1.8%For more information regarding the value of a property, please contact us for a free consultation.
201 POND RD Mount Dora, FL 32757
3 Beds
3 Baths
2,712 SqFt
Key Details
Sold Price $580,000
Property Type Single Family Home
Sub Type Single Family Residence
Listing Status Sold
Purchase Type For Sale
Square Footage 2,712 sqft
Price per Sqft $213
Subdivision Sunset Pond Sub
MLS Listing ID G5070950
Sold Date 08/31/23
Bedrooms 3
Full Baths 3
Construction Status Financing,Inspections
HOA Fees $20/ann
HOA Y/N Yes
Originating Board Stellar MLS
Year Built 1993
Annual Tax Amount $4,205
Lot Size 1.070 Acres
Acres 1.07
Property Description
Under contract-accepting backup offers. This gorgeous custom home is nestled among the trees on a hilly, wooded and lushly landscaped acre lot. So close to the charming and quaint lakeside downtown of Mount Dora, you can have the best of both worlds. Enjoy your private and tranquil retreat along with the proximity to all of the celebrations, festivals, lakes, shopping, and dining of Mount Dora. This home will please even the most discriminating of buyers. Built into the hill, it sits proudly among the abundant trees and flowers that surround this quality home. Drive up to the front of the home, and walk up the front steps to the leaded glass front doors. You will appreciate the clean, bright open feeling of this home that has been thoughtfully designed, extensively upgraded, and meticulously maintained. New interior paint, luxury vinyl plank and wood flooring throughout. The Kitchen boasts solid wood cabinets, granite counters, all new stainless steel appliances, and a cheery eat-in
space that takes in the gorgeous back view. It looks out over the Family Room with a cozy brick gas fireplace. Large windows all across the back of the home allow you to take in your private "nature preserve" view. The large Lanai across the back of the home is certain to be a favorite spot for spending quiet times enjoying the abundant wildlife and peaceful tranquility, reading, or visiting with family and friends. The Master Suite, with walk-in closets and en suite bath, is a wonderful retreat. Enjoy the jacuzzi tub, large walk-in shower, and dual vanities. The split plan is great for you and your guests. You'll even love doing laundry in this spacious, nicely appointed laundry room. And the oversized 3 car Garage is awesome!! Space for your cars, golf cart, workshop, toys, and more. There is even a newly renovated full bath in the garage! A cute little garden shed is out back for all of your gardening tools or craft projects. There is so much to love
about this quality built custom home. Your dream home awaits. Come home to Sunset Pond. Call today for your private showing.
Location
State FL
County Lake
Community Sunset Pond Sub
Zoning R-2
Interior
Interior Features Ceiling Fans(s), Eat-in Kitchen, High Ceilings, Solid Wood Cabinets, Split Bedroom, Stone Counters, Thermostat, Walk-In Closet(s), Window Treatments
Heating Central
Cooling Central Air
Flooring Tile, Vinyl, Wood
Fireplace true
Appliance Built-In Oven, Cooktop, Dishwasher, Dryer, Electric Water Heater, Microwave, Range Hood, Refrigerator, Washer, Water Filtration System
Laundry Inside, Laundry Room
Exterior
Exterior Feature French Doors, Irrigation System, Rain Gutters
Garage Bath In Garage, Garage Faces Side, Oversized
Garage Spaces 3.0
Community Features Water Access
Utilities Available BB/HS Internet Available, Cable Connected, Electricity Connected, Natural Gas Available
Waterfront false
Water Access 1
Water Access Desc Pond
View Garden, Trees/Woods
Roof Type Shingle
Parking Type Bath In Garage, Garage Faces Side, Oversized
Attached Garage true
Garage true
Private Pool No
Building
Lot Description Landscaped
Entry Level One
Foundation Slab
Lot Size Range 1 to less than 2
Sewer Septic Tank
Water Well
Architectural Style Custom
Structure Type Block, Stucco
New Construction false
Construction Status Financing,Inspections
Others
Pets Allowed Yes
Senior Community No
Ownership Fee Simple
Monthly Total Fees $20
Membership Fee Required Required
Special Listing Condition None
Read Less
Want to know what your home might be worth? Contact us for a FREE valuation!

Our team is ready to help you sell your home for the highest possible price ASAP

© 2024 My Florida Regional MLS DBA Stellar MLS. All Rights Reserved.
Bought with DOWN HOME PROPERTIES, LLLP






