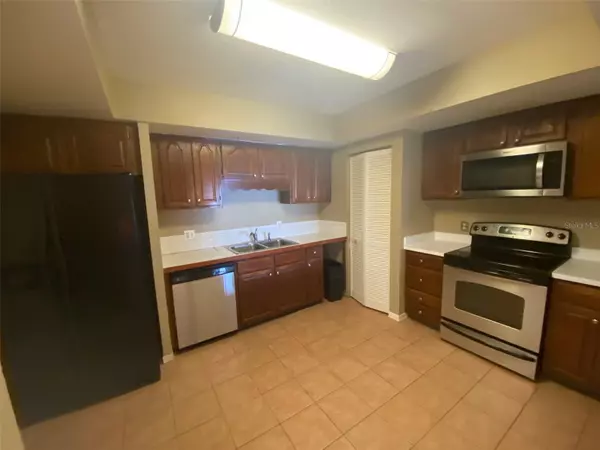$540,000
$545,000
0.9%For more information regarding the value of a property, please contact us for a free consultation.
7550 HINSON ST #5 Orlando, FL 32819
3 Beds
3 Baths
2,650 SqFt
Key Details
Sold Price $540,000
Property Type Condo
Sub Type Condominium
Listing Status Sold
Purchase Type For Sale
Square Footage 2,650 sqft
Price per Sqft $203
Subdivision Bay View Reserve Condo
MLS Listing ID O6148850
Sold Date 11/29/23
Bedrooms 3
Full Baths 3
Condo Fees $1,403
Construction Status Appraisal,Financing,Inspections
HOA Y/N No
Originating Board Stellar MLS
Year Built 1985
Annual Tax Amount $5,518
Lot Size 0.310 Acres
Acres 0.31
Property Description
UNIQUE OPPORTUNITY TO OWN IN THE GUARD GATED LUXURY HIGHRISE IN BAYVIEW RESERVE! THIS COMMUNITY OFFERS 24 HOUR SECURITY AND ONSITE MANAGEMENT! ENJOY THE BEAUTIFUL LAKE VIEWS FROM NEARLY EVERY ROOM IN THIS SPACIOUS 5TH FLOOR CONDO! 3 BEDROOMS & 3 FULL BATHS - EACH BEDROOM WITH THEIR OWN PRIVATE BALCONY. PLENTY OF LIVING SPACE WITH LOTS OF NATURAL LIGHT! BAYVIEW OFFERS A RESORT STYLE COMMUNITY POOL, FITNESS CENTER, CLUBHOUSE, TENNIS COURTS AND YOU WILL BE WALKING DISTANCE TO SHOPPING & DINING ON RESTAURANT ROW! CALL TODAY TO SCHEDULE YOUR PRIVATE SHOWING! SOLD AS IS. ALL MEASUREMENTS ARE APPOXIMATE. BUYER/AGENT TO VERIFY.
Location
State FL
County Orange
Community Bay View Reserve Condo
Zoning R-3
Rooms
Other Rooms Great Room, Inside Utility
Interior
Interior Features Dry Bar, Elevator, Living Room/Dining Room Combo, Open Floorplan, Solid Surface Counters, Solid Wood Cabinets, Thermostat, Walk-In Closet(s)
Heating Electric
Cooling Central Air
Flooring Ceramic Tile
Fireplace false
Appliance Dishwasher, Disposal, Dryer, Electric Water Heater, Microwave, Range, Refrigerator, Washer
Laundry Inside, Laundry Room
Exterior
Exterior Feature Irrigation System, Outdoor Grill, Sliding Doors, Storage
Parking Features Assigned, Deeded, Garage Door Opener, Guest, Reserved, Under Building
Garage Spaces 1.0
Pool In Ground, Lighting
Community Features Association Recreation - Owned, Clubhouse, Community Mailbox, Deed Restrictions, Fitness Center, Gated Community - Guard, Lake, No Truck/RV/Motorcycle Parking, Pool, Tennis Courts, Waterfront
Utilities Available Cable Connected, Electricity Connected, Public, Sewer Connected
Amenities Available Clubhouse, Elevator(s), Gated, Pool, Recreation Facilities, Storage, Tennis Court(s)
Waterfront Description Lake
View Y/N 1
View Water
Roof Type Other
Porch Patio
Attached Garage true
Garage true
Private Pool No
Building
Lot Description Private, Paved, Private
Story 1
Entry Level One
Foundation Slab
Sewer Public Sewer
Water Public
Architectural Style Contemporary
Structure Type Block,Stucco
New Construction false
Construction Status Appraisal,Financing,Inspections
Schools
Elementary Schools Dr. Phillips Elem
Middle Schools Southwest Middle
High Schools Dr. Phillips High
Others
Pets Allowed Cats OK, Dogs OK, Number Limit
HOA Fee Include Guard - 24 Hour,Pool,Maintenance Structure,Maintenance Grounds,Management,Pool,Private Road,Recreational Facilities,Security,Sewer,Trash,Water
Senior Community No
Pet Size Small (16-35 Lbs.)
Ownership Condominium
Monthly Total Fees $1, 403
Acceptable Financing Cash, Conventional
Membership Fee Required Required
Listing Terms Cash, Conventional
Num of Pet 2
Special Listing Condition None
Read Less
Want to know what your home might be worth? Contact us for a FREE valuation!

Our team is ready to help you sell your home for the highest possible price ASAP

© 2025 My Florida Regional MLS DBA Stellar MLS. All Rights Reserved.
Bought with IRON VALLEY REAL ESTATE CENTRAL FLORIDA





