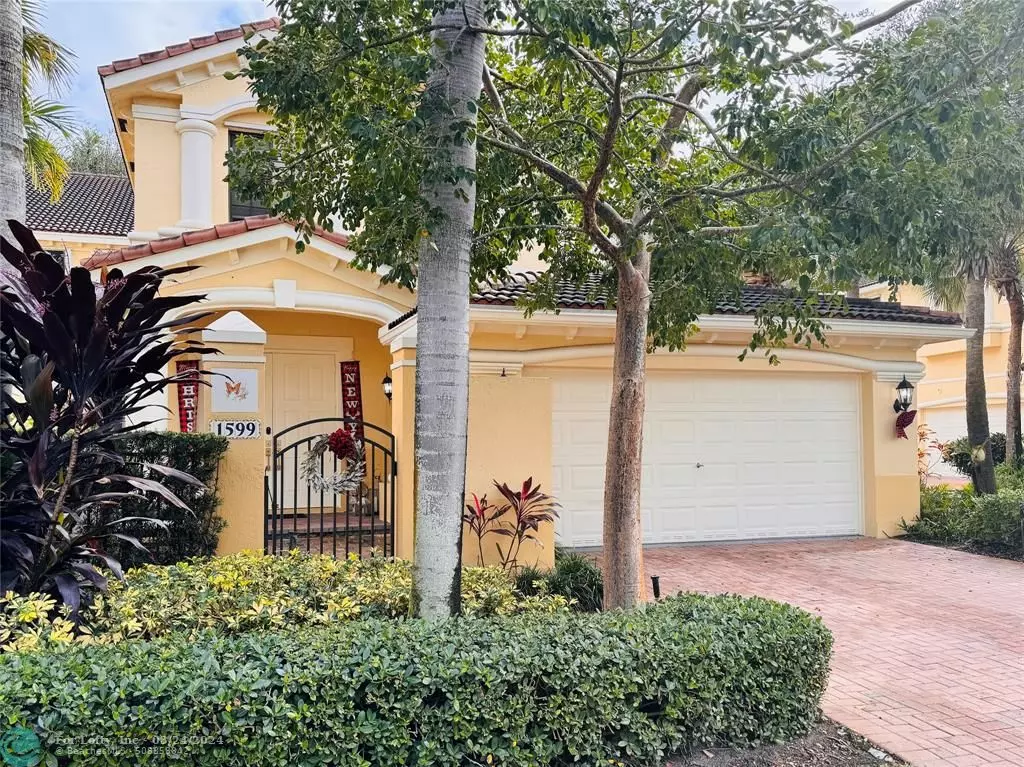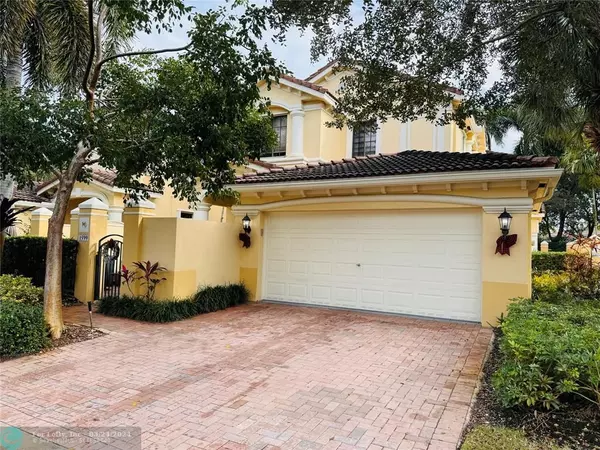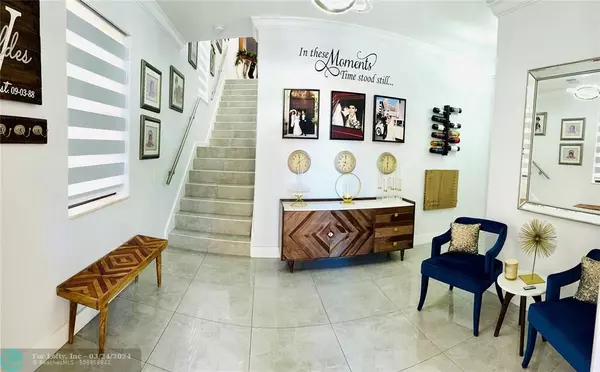$732,000
$735,000
0.4%For more information regarding the value of a property, please contact us for a free consultation.
1599 Passion Vine Cir #11-4 Weston, FL 33326
4 Beds
2.5 Baths
2,505 SqFt
Key Details
Sold Price $732,000
Property Type Condo
Sub Type Condo
Listing Status Sold
Purchase Type For Sale
Square Footage 2,505 sqft
Price per Sqft $292
Subdivision Mariposa Pointe At Weston
MLS Listing ID F10415053
Sold Date 03/12/24
Style Townhouse Condo
Bedrooms 4
Full Baths 2
Half Baths 1
Construction Status Resale
HOA Fees $947/qua
HOA Y/N Yes
Year Built 2001
Annual Tax Amount $9,847
Tax Year 2022
Property Description
Coach home in the heart of Weston with private community entrance a short walking distance to Town Center. Totally remodeled (w/ high-end finishes), immaculately kept house with a charming combination of modern and quiet luxury design. Split floor plan w/ large living, dining, and kitchen areas. 24” Porcelain floors in living areas, bedrooms, and bathrooms; 26 hi-hats, high-end appliances and lighting, custom closets. Owner's suite includes his and hers closets and spa-like bathroom with Jacuzzi tub. Fourth bedroom currently used as a study/office. Totally move-in ready! Largest floor plan with space to add elevator plus two car garage. A private, secure gated community with the HOA fully maintaining the exterior of the home, including Roof, Landscaping, Insurance, Painting & Security.
Location
State FL
County Broward County
Community Mariposa Pointe
Area Weston (3890)
Building/Complex Name MARIPOSA POINTE AT WESTON
Rooms
Bedroom Description Master Bedroom Upstairs
Interior
Interior Features Bar, Closet Cabinetry, Kitchen Island, Fireplace, French Doors, Other Interior Features, Walk-In Closets
Heating Central Heat
Cooling Central Cooling
Flooring Tile Floors
Equipment Automatic Garage Door Opener, Dishwasher, Disposal, Dryer, Electric Range, Electric Water Heater, Fire Alarm, Icemaker, Microwave, Refrigerator, Self Cleaning Oven, Smoke Detector, Wall Oven, Washer
Exterior
Exterior Feature Courtyard, Open Balcony, Open Porch
Parking Features Attached
Garage Spaces 2.0
Community Features Gated Community
Amenities Available Bike/Jog Path, Exterior Lighting
Water Access N
Private Pool No
Building
Unit Features Garden View,Other View
Foundation Concrete Block Construction
Unit Floor 1
Construction Status Resale
Schools
Elementary Schools Country Isles
Middle Schools Tequesta Trace
High Schools Cypress Bay
Others
Pets Allowed Yes
HOA Fee Include 2841
Senior Community No HOPA
Restrictions No Trucks/Rv'S,Ok To Lease,Other Restrictions
Security Features Complex Fenced,Phone Entry,Garage Secured,Unit Alarm
Acceptable Financing Cash, Conventional
Membership Fee Required No
Listing Terms Cash, Conventional
Num of Pet 2
Pets Allowed Number Limit
Read Less
Want to know what your home might be worth? Contact us for a FREE valuation!

Our team is ready to help you sell your home for the highest possible price ASAP

Bought with Bettoli Real Estate, LLC





