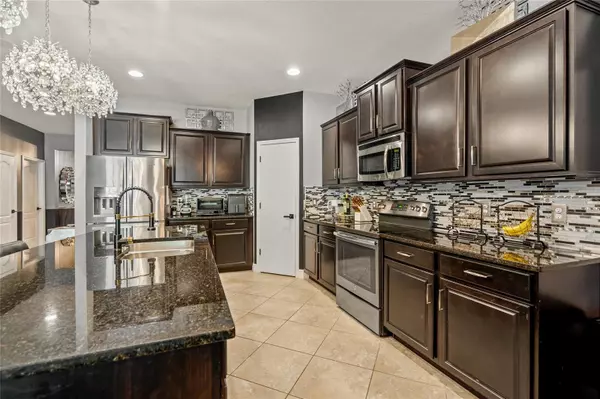$510,000
$525,000
2.9%For more information regarding the value of a property, please contact us for a free consultation.
2862 ORIOLE DR Sarasota, FL 34243
3 Beds
3 Baths
2,035 SqFt
Key Details
Sold Price $510,000
Property Type Single Family Home
Sub Type Single Family Residence
Listing Status Sold
Purchase Type For Sale
Square Footage 2,035 sqft
Price per Sqft $250
Subdivision Soleil West Ph Ii
MLS Listing ID R4907752
Sold Date 05/02/24
Bedrooms 3
Full Baths 2
Half Baths 1
HOA Fees $85/mo
HOA Y/N Yes
Originating Board Stellar MLS
Year Built 2016
Annual Tax Amount $4,279
Lot Size 8,276 Sqft
Acres 0.19
Property Description
Welcome to your dream home in the desirable gated community of Soleil! This exquisite 3-bedroom with a den boasts luxurious features including a tile roof, brick paver driveway, and upgraded fixtures throughout. Step inside to discover the elegance that spans the entire home. The oversized lot offers ample space for outdoor activities, while the outside paved patio area provides a serene retreat with plenty of privacy. The great room floor plan is perfect for both entertaining and everyday living.
The kitchen offers a large island open with plenty of area for seating, lots of cabinets for storage space, and a generous side walk in pantry. Custom cabinetry in the laundry room and closets, granite countertops, wood cabinets, and decorative stone finishes on walls elevate the interior aesthetics. Conveniently located near University Parkway and downtown, commuting is a breeze. Enjoy community amenities such as a pool, recreational area, fitness center, and more. Don’t miss this opportunity to experience luxury living at its finest! Brand new AC system 2022!
Location
State FL
County Manatee
Community Soleil West Ph Ii
Zoning PDMU
Interior
Interior Features Ninguno
Heating Central
Cooling Central Air
Flooring Ceramic Tile
Fireplace false
Appliance Dishwasher, Dryer, Microwave, Range, Refrigerator, Washer
Laundry Inside
Exterior
Exterior Feature Other
Garage Spaces 2.0
Utilities Available Public
Waterfront false
Roof Type Tile
Attached Garage true
Garage true
Private Pool No
Building
Story 1
Entry Level Two
Foundation Slab
Lot Size Range 0 to less than 1/4
Sewer Public Sewer
Water Public
Structure Type Block
New Construction false
Others
Pets Allowed Dogs OK
Senior Community No
Ownership Fee Simple
Monthly Total Fees $85
Membership Fee Required Required
Special Listing Condition None
Read Less
Want to know what your home might be worth? Contact us for a FREE valuation!

Our team is ready to help you sell your home for the highest possible price ASAP

© 2024 My Florida Regional MLS DBA Stellar MLS. All Rights Reserved.
Bought with EXIT GULF COAST REALTY






