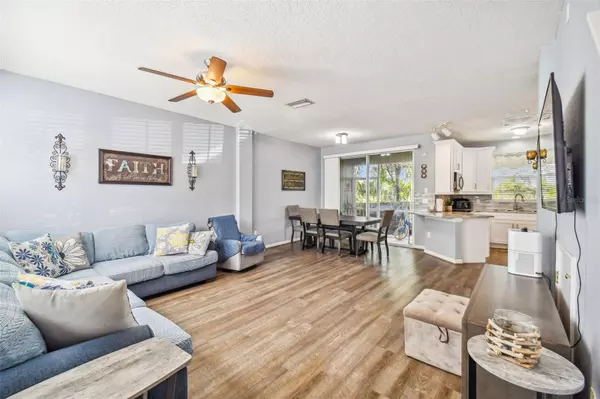$250,000
$255,000
2.0%For more information regarding the value of a property, please contact us for a free consultation.
11010 BLACK SWAN CT Seffner, FL 33584
2 Beds
2 Baths
1,154 SqFt
Key Details
Sold Price $250,000
Property Type Townhouse
Sub Type Townhouse
Listing Status Sold
Purchase Type For Sale
Square Footage 1,154 sqft
Price per Sqft $216
Subdivision Townhomes Lakeview Village
MLS Listing ID U8234448
Sold Date 06/04/24
Bedrooms 2
Full Baths 1
Half Baths 1
Construction Status Inspections
HOA Fees $231/mo
HOA Y/N Yes
Originating Board Stellar MLS
Year Built 2006
Annual Tax Amount $1,321
Lot Size 871 Sqft
Acres 0.02
Property Description
Discover luxury living at its finest in this meticulously renovated townhome! Nestled in a serene community and boasting modern amenities throughout. Built in 2006, this immaculate home offers a seamless blend of comfort and sophistication.
Upon entry, be greeted by the spacious living area, adorned with luxury plank vinyl flooring that extends throughout every room. Entertain guests effortlessly in this inviting space.
The heart of the home, the chef-inspired kitchen, features gleaming marble countertops as well as abundant cabinet space. Adjacent to the kitchen is a sunlit dining area, perfect for enjoying meals with loved ones.
Retreat to the master bedroom oasis, complete with a large walk-in closet and an en-suite bathroom featuring exquisite marble countertops. The second bedroom offers serene pond views and its own walk-in closet, ensuring ample storage.
Convenience meets practicality with the upstairs laundry closet, equipped with newer washer and dryer. Step outside to the screen enclosed patio where you can unwind while overlooking the tranquil pond.
Located just minutes away from Downtown Tampa and Ybor City, this home offers easy access to vibrant entertainment, and dining options.Additionally, you're only moments away from the excitement of the Hardrock and Ford Amphitheater. With convenient access to the airport, travel is a breeze.
With a new roof and AC installed in 2023, along with updated appliances, this home offers worry-free living for years to come. Don't miss the chance to call this exquisite townhouse your own.
Location
State FL
County Hillsborough
Community Townhomes Lakeview Village
Zoning RMC-12
Interior
Interior Features Ceiling Fans(s), Kitchen/Family Room Combo, Thermostat, Walk-In Closet(s)
Heating Central, Electric
Cooling Central Air
Flooring Luxury Vinyl
Fireplace false
Appliance Cooktop, Disposal, Dryer, Electric Water Heater, Microwave, Refrigerator, Washer
Laundry Laundry Closet
Exterior
Exterior Feature Sidewalk, Sliding Doors
Parking Features Open
Community Features Pool
Utilities Available Cable Connected, Electricity Connected, Public, Sewer Connected, Street Lights, Water Connected
Amenities Available Basketball Court
View Y/N 1
View Water
Roof Type Shingle
Porch Covered, Front Porch, Patio, Rear Porch, Screened
Garage false
Private Pool No
Building
Lot Description Paved
Story 2
Entry Level Two
Foundation Slab
Lot Size Range 0 to less than 1/4
Sewer Public Sewer
Water Public
Architectural Style Contemporary
Structure Type Stucco
New Construction false
Construction Status Inspections
Schools
Elementary Schools Mango-Hb
Middle Schools Mclane-Hb
High Schools Armwood-Hb
Others
Pets Allowed Yes
HOA Fee Include Pool,Maintenance Structure,Maintenance Grounds,Sewer,Water
Senior Community No
Ownership Fee Simple
Monthly Total Fees $231
Acceptable Financing Cash, Conventional, FHA, VA Loan
Membership Fee Required Required
Listing Terms Cash, Conventional, FHA, VA Loan
Special Listing Condition None
Read Less
Want to know what your home might be worth? Contact us for a FREE valuation!

Our team is ready to help you sell your home for the highest possible price ASAP

© 2024 My Florida Regional MLS DBA Stellar MLS. All Rights Reserved.
Bought with RE/MAX CHAMPIONS





