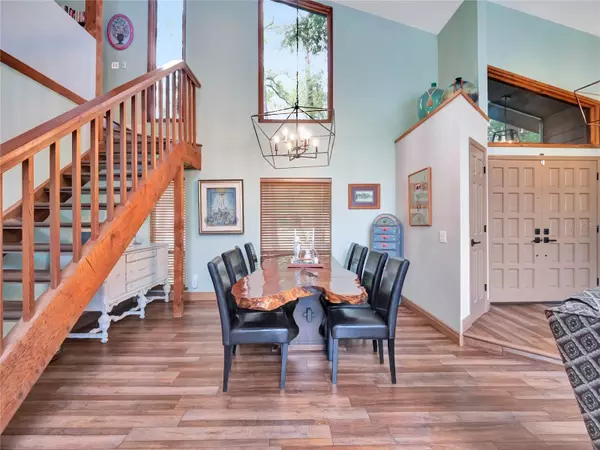$565,000
$565,000
For more information regarding the value of a property, please contact us for a free consultation.
472 WHISPERING OAK LN Apopka, FL 32712
3 Beds
3 Baths
2,411 SqFt
Key Details
Sold Price $565,000
Property Type Single Family Home
Sub Type Single Family Residence
Listing Status Sold
Purchase Type For Sale
Square Footage 2,411 sqft
Price per Sqft $234
Subdivision Bent Oak Ph 02
MLS Listing ID O6223600
Sold Date 08/26/24
Bedrooms 3
Full Baths 3
Construction Status Financing
HOA Fees $38/ann
HOA Y/N Yes
Originating Board Stellar MLS
Year Built 1983
Annual Tax Amount $6,444
Lot Size 0.400 Acres
Acres 0.4
Property Description
Apopka's best-kept secret! Highly desirable Bent Oak! This spacious home is nestled on a large, almost 1/2 acre corner lot that is beautifully landscaped, irrigation system, and landscape lighting. Brand new chef's kitchen with Kraftmaid cabinets, quartz countertops and island, most base cabinets are drawers. The kitchen is very open with light neutral colors throughout, upgraded backsplash, etc. New luxury vinyl plank flooring throughout with 5" base moulding. The popcorn ceilings and knockdown walls have been removed, resurfaced with an orange peel texture, and entire house has been painted (interior and exterior), including ceilings, trim, doors, etc. Brand new lighting (LED), switches, receptacles, ceiling fans, hardware throughout the home. There are two enormous master suites, one on the first floor and one upstairs. The downstairs master is 22x15, with extra wide sliders overlooking the covered, screened lanai, and pool. The master has double french doors which lead to the renovated master bath, with 6' walk in shower. dual shower heads, built in bench and shelves, large walk-in closet with safe included. The upgraded custom vanity has dual sinks, new fixtures, lighting, mirrors, etc. The walk in closet has upgraded built in wood organizers. This master is much more than a bedroom, it is truly a private suite. Upstairs is a loft/sitting area/library, etc., and a second large master bedroom 17x16, with a private bath, and glass sliders which open to a balcony overlooking the pool and backyard. Both downtstairs bathrooms are totally renovated! The lushly landscaped back yard is spacious enough for entertaining comfortable, yet provides the ultimate privacy with large screened lanai and pool area, clumping bamboo (non-invasive species), in addition to privacy fence, rear garage entry, and additional rear parking area. Newer gutters with upgraded leaf guard. Newly screened front porch with bottom pet guard. Top of the line 80 gallon electric HYBRID water heater, which saves hundreds of dollars per year to operate. The oversized sparkling saltwater pool has a large step down sun bathing area in the pool. This is a quiet, friendly neighborhood that has beautiful custom homes, rather than cookie cutter. New 12'x16' permitted and HOA approved storage shed. Natural gas has been installed, and home is wired for a whole house generator. Vivian security system owned and included. All upgraded kitchen appliances included except Wolf range, but seller will replace or provide credit. Culligan smart water softener.
Location
State FL
County Orange
Community Bent Oak Ph 02
Zoning R-1AA
Rooms
Other Rooms Inside Utility, Loft
Interior
Interior Features Cathedral Ceiling(s), Ceiling Fans(s), Eat-in Kitchen, High Ceilings, Open Floorplan, Primary Bedroom Main Floor, PrimaryBedroom Upstairs, Solid Surface Counters, Solid Wood Cabinets, Split Bedroom, Walk-In Closet(s), Window Treatments
Heating Central, Electric
Cooling Central Air
Flooring Luxury Vinyl
Fireplaces Type Living Room, Wood Burning
Fireplace true
Appliance Dishwasher, Disposal, Gas Water Heater, Microwave, Refrigerator
Laundry Inside, Laundry Room
Exterior
Exterior Feature Balcony, Irrigation System, Lighting, Sidewalk, Sliding Doors
Garage Garage Door Opener, Garage Faces Rear, Oversized
Garage Spaces 2.0
Fence Fenced
Pool Gunite, In Ground, Lighting, Salt Water, Screen Enclosure
Community Features Deed Restrictions, Sidewalks
Utilities Available BB/HS Internet Available, Cable Available, Electricity Available, Electricity Connected, Natural Gas Connected, Water Connected
Waterfront false
View Pool, Trees/Woods
Roof Type Shingle
Porch Covered, Enclosed, Porch, Rear Porch, Screened
Attached Garage true
Garage true
Private Pool Yes
Building
Lot Description Corner Lot, Landscaped, Oversized Lot, Sidewalk, Paved
Story 2
Entry Level Two
Foundation Slab
Lot Size Range 1/4 to less than 1/2
Sewer Septic Tank
Water Public
Structure Type Stone,Stucco,Wood Frame
New Construction false
Construction Status Financing
Schools
Elementary Schools Clay Springs Elem
Middle Schools Piedmont Lakes Middle
High Schools Wekiva High
Others
Pets Allowed Cats OK, Dogs OK
Senior Community No
Ownership Fee Simple
Monthly Total Fees $38
Acceptable Financing Cash, Conventional, FHA, VA Loan
Membership Fee Required Required
Listing Terms Cash, Conventional, FHA, VA Loan
Special Listing Condition None
Read Less
Want to know what your home might be worth? Contact us for a FREE valuation!

Our team is ready to help you sell your home for the highest possible price ASAP

© 2024 My Florida Regional MLS DBA Stellar MLS. All Rights Reserved.
Bought with COLDWELL BANKER REALTY






