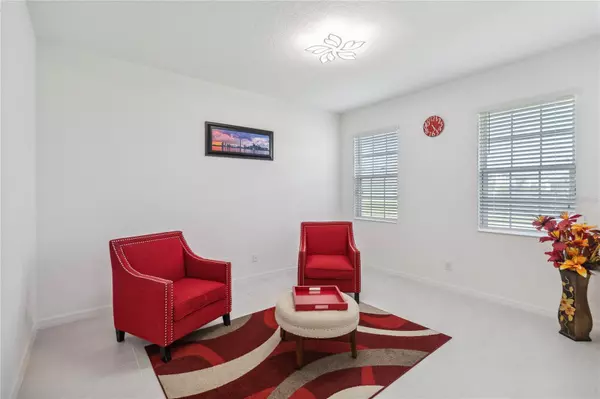$530,000
$530,000
For more information regarding the value of a property, please contact us for a free consultation.
5701 WALLIS LN Saint Cloud, FL 34771
5 Beds
3 Baths
3,166 SqFt
Key Details
Sold Price $530,000
Property Type Single Family Home
Sub Type Single Family Residence
Listing Status Sold
Purchase Type For Sale
Square Footage 3,166 sqft
Price per Sqft $167
Subdivision Wiregrass Ph 2
MLS Listing ID O6215661
Sold Date 09/30/24
Bedrooms 5
Full Baths 3
HOA Fees $99/mo
HOA Y/N Yes
Originating Board Stellar MLS
Year Built 2022
Annual Tax Amount $6,473
Lot Size 10,454 Sqft
Acres 0.24
Property Description
BEST PRICED PROPERTY IN THIS ENTIRE ZIP CODE! This newly constructed home, has one of the biggest corner lots in the community and has thousands of dollars of recent upgrades! This property is zoned for the NEW K-8 school, Voyager in the new Sunbridge Community built by Tavistock. This magnificent 5-bedroom, 3 bath 2 story gem comes with a full bed & Bath downstairs. This residence offers an unparalleled blend of comfort and style. Greeted by manicured landscaping and a charming exterior that exudes curb appeal. The side entrance to your oversized paved driveway that fits 4-5 cars and an extra large garage give guests and family plenty of parking spaces and storage space . The heart of the home is the kitchen, complete with modern appliances, new upgraded lighting fixtures, ample cabinetry, and a huge quartz island ideal for culinary enthusiasts. Adjacent is the elegant dining area, ideal for hosting dinner parties or casual family meals with an added updated accent wall to add style. The living room area has a luxurious built in entertainment updated accent wall with a floating wall cabinet. Make your way upstairs and a huge loft area awaits, with an attractive updated accent wall, an extra flex room, that you can turn it into a movie room, game room, play room, office, the possibilities are endless. The master suite is a sanctuary of its own, featuring a spacious layout, a walk-in closet, and a luxurious en-suite bathroom with dual sinks and a large stand up shower. Four additional bedrooms offer plenty of room for guests or a home office, each designed with comfort and privacy in mind. Outside, the property boasts a large backyard, perfect for outdoor gatherings or simply unwinding after a long day. Imagine enjoying Florida's sunshine on the patio or creating a lush garden retreat in the spacious yard. Located in Saint Cloud, known for its friendly community atmosphere and proximity to Orlando's attractions, this home offers both tranquility and convenience. With easy access to schools, shopping, Lake Nona Medical Center, dining, Orlando International Airport and ton's of recreational activities, it's an ideal place to call home for families of all sizes. Don't miss your chance to own this extraordinary property in Saint Cloud, Florida. Whether you're looking for space, luxury, or a perfect blend of both, this home is ready to fulfill your every desire. Schedule your private tour today.
Location
State FL
County Osceola
Community Wiregrass Ph 2
Zoning REIS
Interior
Interior Features Ceiling Fans(s), In Wall Pest System, Thermostat, Walk-In Closet(s)
Heating Central
Cooling Central Air
Flooring Ceramic Tile
Fireplace false
Appliance Dishwasher, Disposal, Microwave, Refrigerator
Laundry Laundry Room, Upper Level
Exterior
Exterior Feature Lighting, Sidewalk, Sliding Doors
Garage Spaces 2.0
Community Features Community Mailbox, Deed Restrictions, Playground, Pool, Sidewalks
Utilities Available Public
Amenities Available Playground, Pool
Roof Type Shingle
Attached Garage true
Garage true
Private Pool No
Building
Entry Level Two
Foundation Slab
Lot Size Range 0 to less than 1/4
Sewer Public Sewer
Water Public
Structure Type Concrete,Stucco
New Construction false
Schools
Elementary Schools Narcoossee Elementary
Middle Schools Narcoossee Middle
High Schools Harmony High
Others
Pets Allowed Yes
HOA Fee Include Pool
Senior Community No
Ownership Fee Simple
Monthly Total Fees $99
Acceptable Financing Cash, Conventional, FHA, VA Loan
Membership Fee Required Required
Listing Terms Cash, Conventional, FHA, VA Loan
Special Listing Condition None
Read Less
Want to know what your home might be worth? Contact us for a FREE valuation!

Our team is ready to help you sell your home for the highest possible price ASAP

© 2025 My Florida Regional MLS DBA Stellar MLS. All Rights Reserved.
Bought with EXP REALTY LLC





