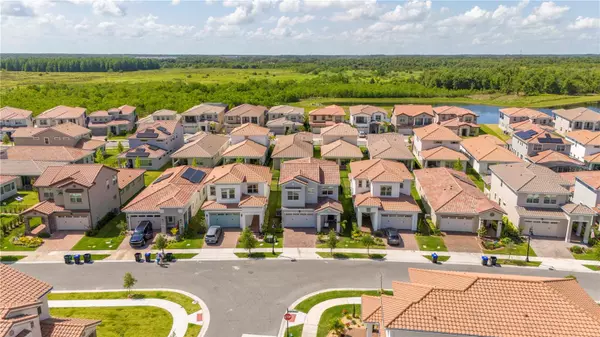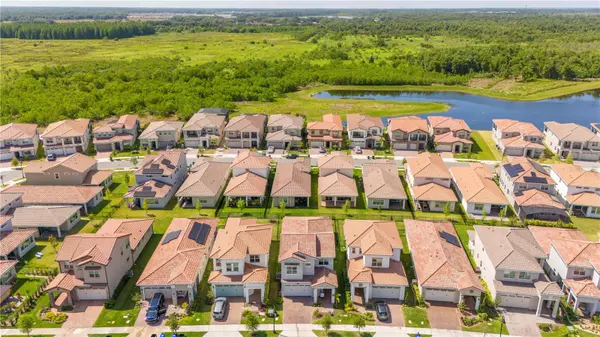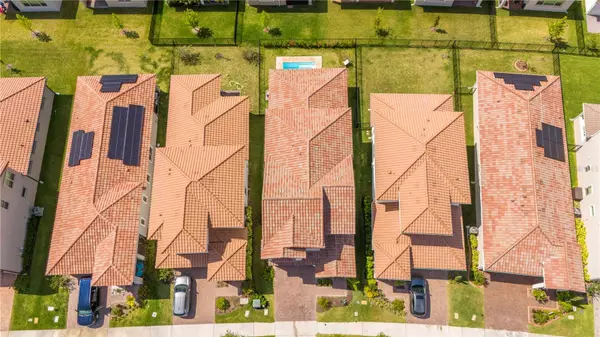$825,000
$850,000
2.9%For more information regarding the value of a property, please contact us for a free consultation.
13484 PADSTOW PL Orlando, FL 32832
4 Beds
4 Baths
3,180 SqFt
Key Details
Sold Price $825,000
Property Type Single Family Home
Sub Type Single Family Residence
Listing Status Sold
Purchase Type For Sale
Square Footage 3,180 sqft
Price per Sqft $259
Subdivision Eagle Crk Village I Ph 2
MLS Listing ID O6201764
Sold Date 11/27/24
Bedrooms 4
Full Baths 3
Half Baths 1
HOA Fees $183/qua
HOA Y/N Yes
Originating Board Stellar MLS
Year Built 2023
Annual Tax Amount $1,608
Lot Size 5,227 Sqft
Acres 0.12
Property Description
Amazing 2023 PEACHTREE Model in Desirable Eagle Creek Gated Community!This Property with almost 3,200 sq/ft has beautiful upgrades, 4 beds, 3 ½ baths, a loft, and an amazing bonus Room. The second floor boasts 3 beds, and 2 baths, master Bedroom on the first floor with a spectacular walking shower and a walk-in closet. It also has a Huge open kitchen with modern Cabinets, Quartz Countertop with Walk-in pantry, and an island with waterfall edges. The first floor also has a half bath and a large laundry room with washer and dryer. This house has a lot of natural light. Covered Patio, fenced backyard and cozy swimming pool for lovely family moments.This home is located minutes from great schools, a lot of stores, groceries, the Medical City, Lake Nona Town Center, National Training Center, USTA National Campus, and Orlando International Airport.
Location
State FL
County Orange
Community Eagle Crk Village I Ph 2
Zoning P-D
Interior
Interior Features Ceiling Fans(s), High Ceilings, Open Floorplan, Primary Bedroom Main Floor, Thermostat, Walk-In Closet(s)
Heating Electric
Cooling Central Air
Flooring Carpet, Ceramic Tile
Furnishings Unfurnished
Fireplace false
Appliance Built-In Oven, Cooktop, Dishwasher, Disposal, Dryer, Microwave, Range Hood, Refrigerator, Washer
Laundry Laundry Room
Exterior
Exterior Feature Irrigation System, Sidewalk, Sliding Doors, Sprinkler Metered
Garage Spaces 2.0
Fence Fenced
Pool Fiberglass, In Ground, Lighting
Community Features Clubhouse, Community Mailbox, Dog Park, Fitness Center, Gated Community - Guard, Golf Carts OK, Golf, Irrigation-Reclaimed Water, Playground, Pool, Tennis Courts
Utilities Available Cable Connected, Electricity Connected, Fiber Optics, Phone Available, Underground Utilities, Water Connected
Amenities Available Basketball Court, Clubhouse, Fitness Center, Gated, Golf Course, Playground, Pool, Tennis Court(s)
Roof Type Tile
Attached Garage true
Garage true
Private Pool Yes
Building
Entry Level Two
Foundation Slab
Lot Size Range 0 to less than 1/4
Builder Name Jones Homes
Sewer Public Sewer
Water Public
Structure Type Block,Stucco
New Construction false
Schools
Elementary Schools Eagle Creek Elementary
Middle Schools Lake Nona Middle School
High Schools Lake Nona High
Others
Pets Allowed Breed Restrictions
Senior Community No
Ownership Fee Simple
Monthly Total Fees $183
Membership Fee Required Required
Special Listing Condition None
Read Less
Want to know what your home might be worth? Contact us for a FREE valuation!

Our team is ready to help you sell your home for the highest possible price ASAP

© 2024 My Florida Regional MLS DBA Stellar MLS. All Rights Reserved.
Bought with LA ROSA REALTY PREMIER LLC





