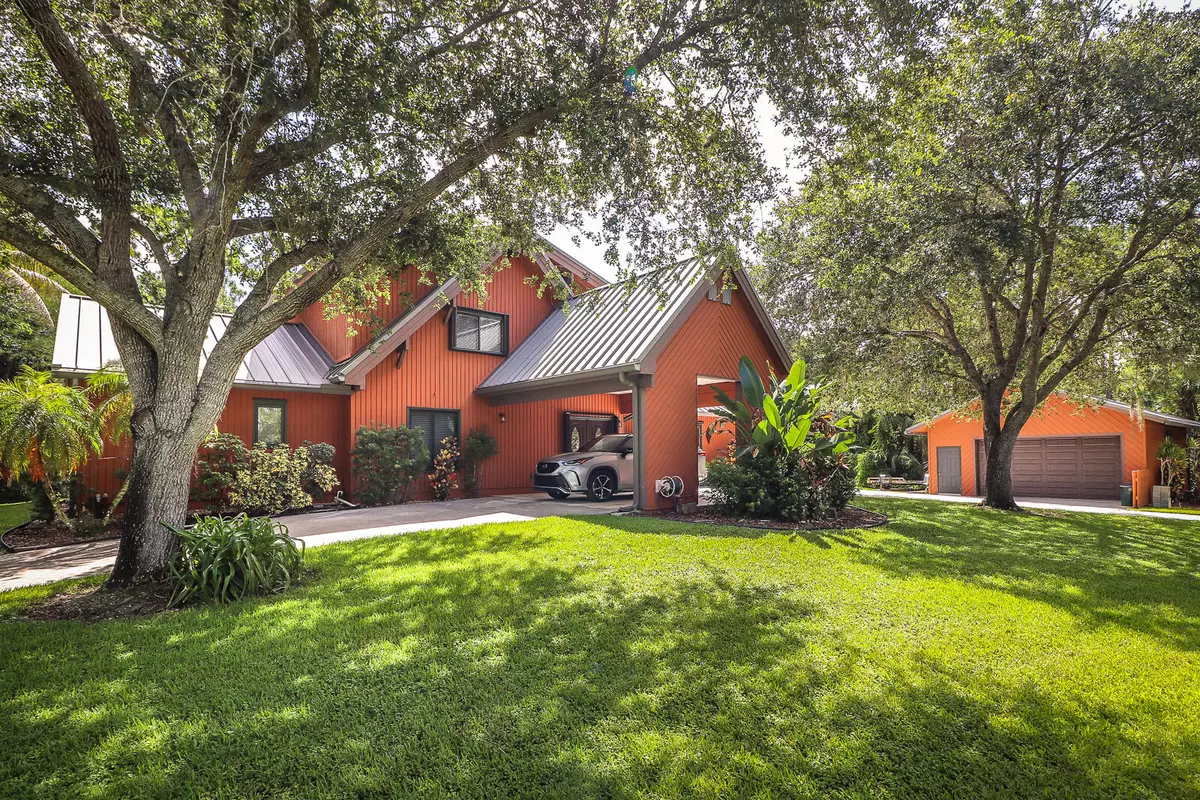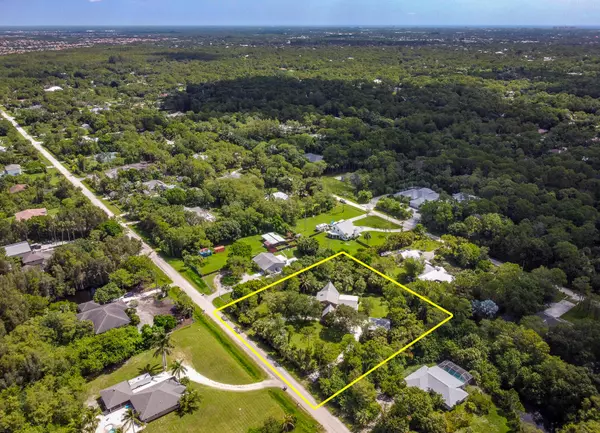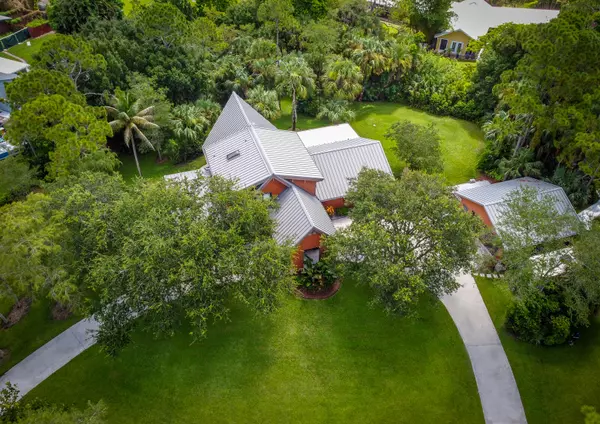Bought with Active Life Properties, LLC
$915,000
$949,000
3.6%For more information regarding the value of a property, please contact us for a free consultation.
15174 N 85th AVE Palm Beach Gardens, FL 33418
3 Beds
2 Baths
2,767 SqFt
Key Details
Sold Price $915,000
Property Type Single Family Home
Sub Type Single Family Detached
Listing Status Sold
Purchase Type For Sale
Square Footage 2,767 sqft
Price per Sqft $330
Subdivision Palm Beach Country Estates
MLS Listing ID RX-11007936
Sold Date 01/22/25
Bedrooms 3
Full Baths 2
Construction Status Resale
HOA Y/N No
Year Built 1992
Annual Tax Amount $5,598
Tax Year 2023
Lot Size 1.230 Acres
Property Description
This beautiful custom home features 3 bedrooms (very easily converted to 4), 2 baths, a 2-car detached garage, oversized screened patio, and is located on a 1.23-acre lot in Palm Beach Country Estates. One of the bedrooms was designed as a flexible space: currently a large 24x12 room that can easily be divided into two separate bedrooms, if desired. Soaring vaulted wood ceiling in the great room with large picture windows that let in tons of natural light. Kitchen features granite countertops, stainless steel appliances, and a large center island. Large breakfast area in addition to the formal dining room. Metal roof. Impact glass or accordion shutters on most windows. Office area nook on the upstairs loft area leads into the oversized master bedroom with spacious walk-in closet.
Location
State FL
County Palm Beach
Area 5330
Zoning AR
Rooms
Other Rooms Great, Laundry-Inside
Master Bath Dual Sinks, Mstr Bdrm - Upstairs, Separate Shower, Separate Tub
Interior
Interior Features Bar, Ctdrl/Vault Ceilings, Foyer, Kitchen Island, Pantry, Roman Tub, Sky Light(s), Split Bedroom, Walk-in Closet
Heating Central
Cooling Central
Flooring Carpet, Laminate, Tile
Furnishings Unfurnished
Exterior
Exterior Feature Screen Porch
Parking Features Carport - Attached, Drive - Circular, Driveway, Garage - Detached, RV/Boat
Garage Spaces 2.0
Community Features Sold As-Is
Utilities Available Cable, Electric, Public Water, Septic
Amenities Available Bike - Jog, Horses Permitted, Park, Pickleball, Picnic Area, Sidewalks
Waterfront Description None
View Garden
Roof Type Metal
Present Use Sold As-Is
Exposure West
Private Pool No
Building
Lot Description 1 to < 2 Acres, Dirt Road
Story 2.00
Foundation Frame
Construction Status Resale
Schools
Elementary Schools Marsh Pointe Elementary
Middle Schools Independence Middle School
High Schools William T. Dwyer High School
Others
Pets Allowed Yes
Senior Community No Hopa
Restrictions None
Acceptable Financing Cash, Conventional
Horse Property No
Membership Fee Required No
Listing Terms Cash, Conventional
Financing Cash,Conventional
Read Less
Want to know what your home might be worth? Contact us for a FREE valuation!

Our team is ready to help you sell your home for the highest possible price ASAP





